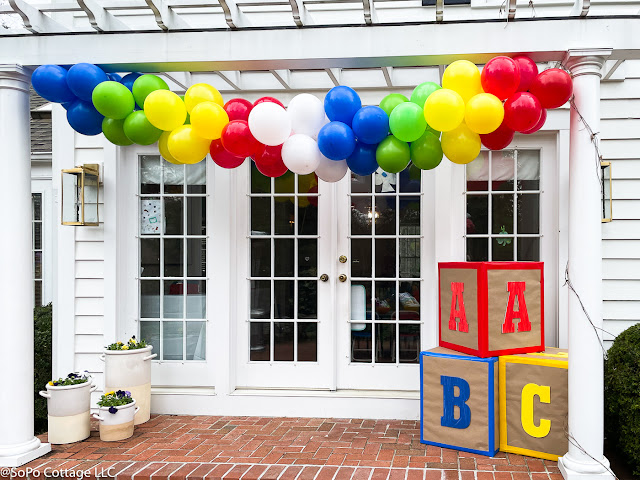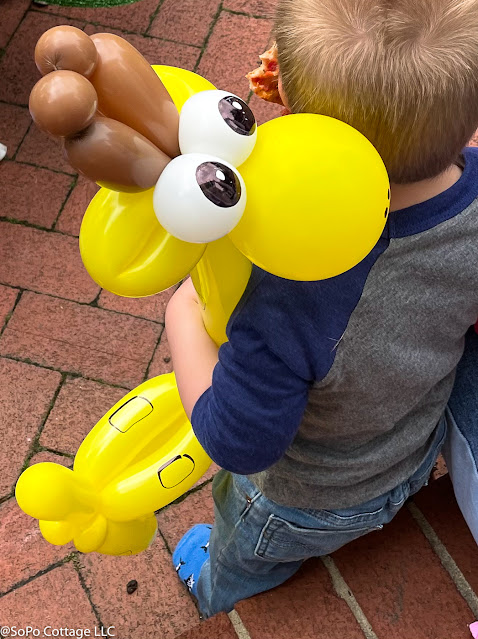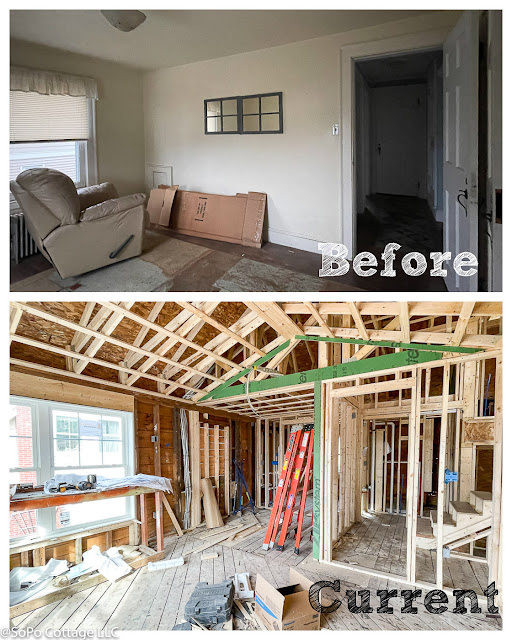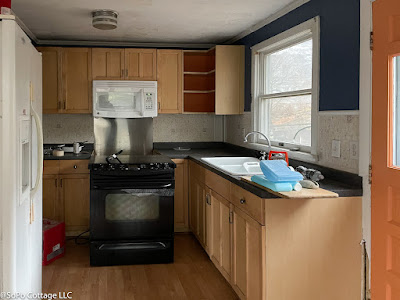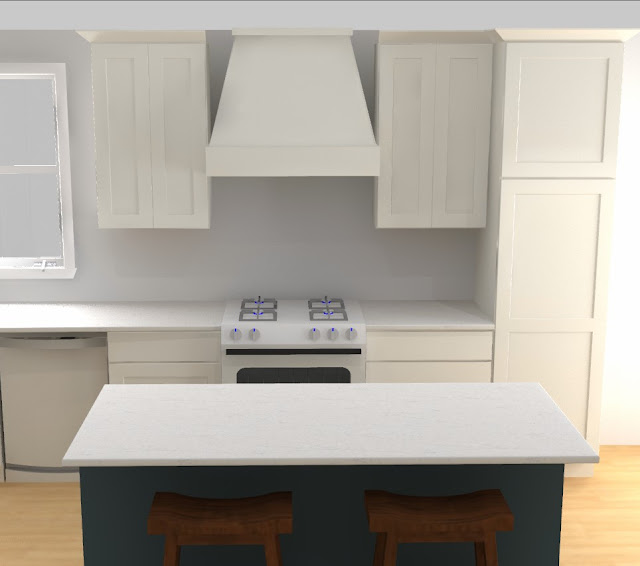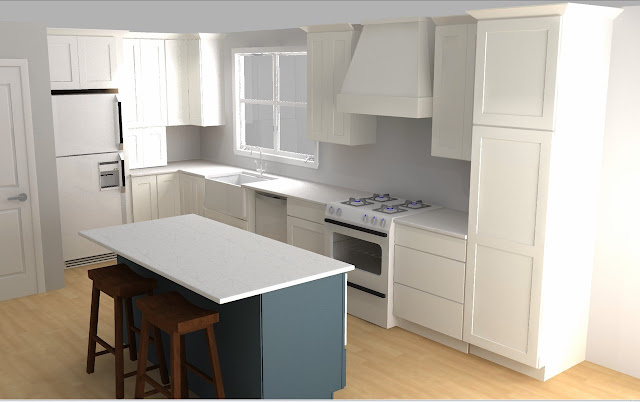We're pushing along and making progress! Some things are moving quickly, some not so much. Ah, the joys of working in a world with supply chain and labor shortages. Here's the latest:
The house is really getting some character now. We have a real roof with shingles so it's staying nice and dry as we approach the 'spring shower' season (& hopefully not the 'surprise spring blizzard' season - this is Maine after all, wind chill has been in the teens this week!).
They say windows are the eyes of a home, that certainly seems true on this house! Getting the windows installed - as well as the front door - is a game changer. The good news: all of the main windows have arrived and are installed.
 |
| Rear View - Before |
When you look at the back of the house, so much looks new (all the green sheathing). That wasn't the original plan, the entire lower floor on the left was supposed to stay original. But thanks to extensive rot in the sill of the house (you know, the part that the entire house sits on 😳), we ended up replacing it all down to the foundation.
 |
| The primary suite is over the garage on this side of the house |
The not so good news: the sliding glass door has been on backorder for weeks and weeks (but rumor says we might see it soon). This is the south side of the house, so this glass door will flood the kitchen with sunlight all day long! We can't wait to get it in!
And if you've seen any of the news stories, there is a huge issue with garage doors. Ours is on order, but we're not sure when it will arrive. Until it arrives, we will wait to frame it for the new location, directly below the double window.
Pin It








