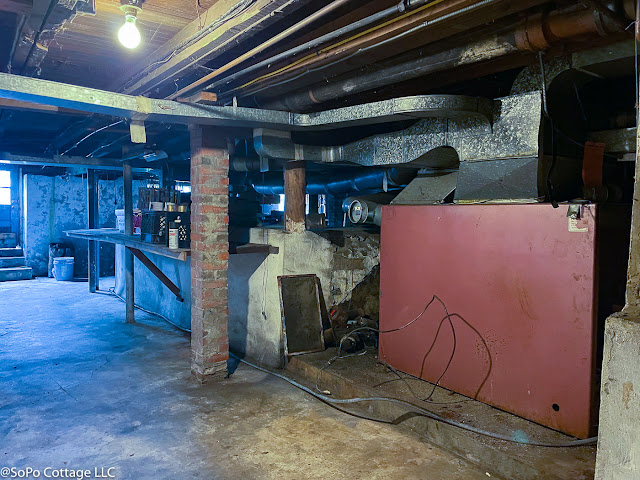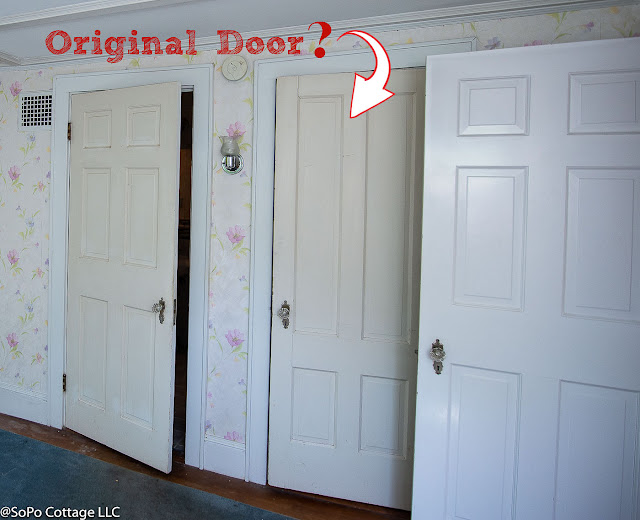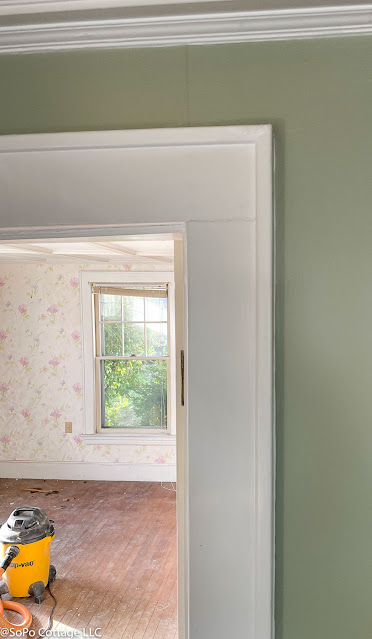The City records show that this house was built in 1898. But was it really built then? We're not quite sure.
As we look around the basement, you see lots of old, full size lumber with noticeable saw marks. But as we've started doing some investigational demolition, we are seeing things that make us wonder when the house was really built. Some of the structure looks much newer - with modern planed lumber. It's not unusual for houses to get additions over the years, but this one is a bit confusing, to say the least.My theory: the original house was probably a small cottage where the current kitchen is -it has a low crawl space instead of a basement under it and we found old clapboards on the interior walls. But the roofline probably isn't original and then it was added onto again and again over the years. But I couldn't tell what got added on when!
So I called in an expert. Les Fossel of Restoration Resources has been restoring old houses in Maine since 1975. I first met him at the Old House Trade Show sponsored by Portland Landmarks a few years ago and marveled at his wealth of knowledge about how to look at all the aspects of an old house - saw marks on wood, lumber dimensions, nails, hardware styles, window placement, etc - to figure out the age of a house. He also does consulting and I wanted to get his thoughts on the house to see what he can figure out.
We started in the basement - this is full dimensional lumber (aka a 2x4 is really 2" x 4" - not a modern 1.5" x 3.5") with noticeable saw marks. But interestingly, in an area that we assumed was originally a covered porch, the joists appear much older. And all of the porch areas have a full basement under them, which is rather unusual (Note: the porches are all enclosed now as part of the house).
On the first floor there are lots of different rooms and they don't all line up nicely. Again, that's an indicator of a home that's seen lots of additions over the years. But the most interesting thing was the back of the siding in what will be my husband's office - the siding came from different buildings. You can tell, because they were all painted different colors on the backside. Les assumes they came from uninsulated cottages (hence the paint on the backside of the siding) that were torn down and repurposed in this home. We're starting to think this house should be called 'Thrifty Mainer Builds His Dream House!!
These windows don't look like they came out of the same house. And again, we see different kinds of siding and markings from a previous life in another house! |
| Thrifty Mainer Builds His Dream House |
There was a similar 'ah-ha' moment when we looked at the front facade. Once we cut some of the giant bushes away, we discovered the windows don't line up at all. In fact, it's almost like they came from different building sites and were just popped in at random!
And the glider windows that run across the living room don't match any other windows on the house (they're also falling apart). And check out the attic window (yeah, there isn't any glass in the bottom half)!The second floor has a big shed dormer across the front and a hip dormer across the back (that's the dormer that has all the structural issues). But interestingly, you can see where the attic space was smaller at some point in time.... but it's hard to tell when/why that was changed!
I tried mapping out some of the things we found, but there are still some mysteries that we may get answers to as demolition continues.
And what about architectural style??? There are lots of different styles! When Les looked at the hardware in the house, he said it's a 1920's Colonial Revival style. We did a lead paint test on the fireplace mantle and it came out negative - so that means it's post 1978 (practically brand new!!). And the pillars on the front porch are Craftsman/Arts & Crafts Style. It reminds us of our rescue dog - a super mutt with a little bit of everything mixed in!
So......the guess is that the house was probably owned by a carpenter who took materials from other jobs and added them into his own home over time. The kitchen may have been the original cottage, but over the successive decades, new owners made their own imprint on the house as well. That might explain all the rooflines and mix of styles.
 |
| There are so many different rooflines (gable, hip, & shed) and roof pitches on this house! |
Les's final guidance was to keep the quirkiness. Don't try to make it a totally updated home with everything normalized to today's standards. And we're taking that to heart. We don't want this to look like a new home or a 'modern farmhouse'. We want it to reflect it's mixed history across the decades.
And in the meantime I'm talking with neighbors and the local historical society to see if we can glean any other information. 125 years is a lot of history, so stay tuned for updates as we learn more!

































