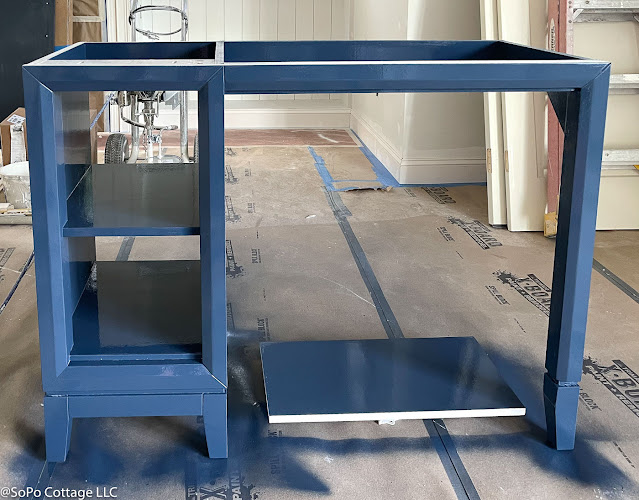I haven't done a kitchen update in awhile - and it's changed so much! What was a tight, cramped space is now opened up to the entire living area!
Remember our starting point? The huge central fireplace took up over 25 sq ft of living area and made everything super congested - probably typical in 1949 when the house was built, but totally unsuitable for today's lifestyle. Removing the fireplace added so much flexibility for a better layout and the 5 foot addition along the south side of the house provides room for a sweet banquette with sunlight streaming in all day long.
The owners wanted a white kitchen, but we all agreed a pop of blue for the island would give it more interest and reflect its beach house location. We built out the back of the island to provide room for stools and then painted the whole thing that gorgeous blue.
The countertops are a heavily veined quartz.
I covered them up right after they were installed to keep them safe, but here's a sneak peek.
The owner asked for a backsplash that had mother-of-pearl accents. I found this great mix of marble and glass that they love!
















