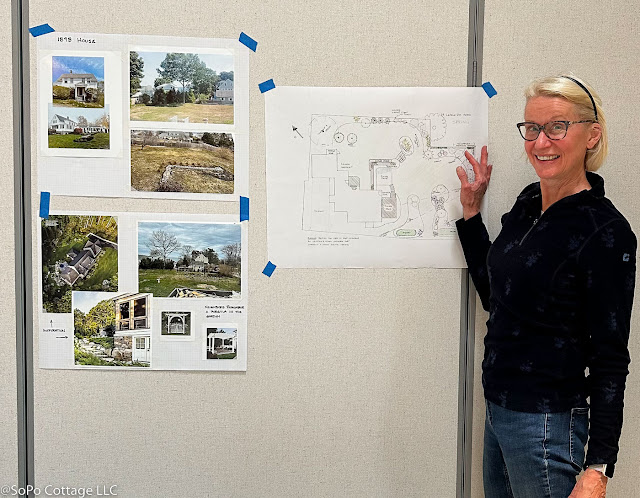A few of our long time neighbors told us they remember when our property had beautiful gardens. They remember being able to peek into the yard and see lots of flowers, shrubs and a pergola. Today there are a few bushes and perennials in the yard, but not much else.
I'd like to change that. I just finished attending the Garden Design program through the
Maine Coastal Botanical Gardens. It was 4 in-person classes and 4 zoom classes, starting in the cold early spring months when we couldn't do any real gardening anyway (BTW - the program was outstanding!! If you're interested in a garden design program, this one is great!).
We started with the basics - how to create a base plan of your current property with overlays that include information like views, elevation changes, etc. It didn't take me long to realize that creating the entire design at this point in our project was probably premature. We've never lived in the house and don't truly know how we will use the space. Plus the house is under construction till fall and there will be a lot of disruption until it's done. So I decided to focus my plan on the side and backyard - where it won't constantly get beat up with construction debris.
 |
| Ignore that dumpster! This is our starting point. It's a blank slate! |
What kind of garden do I like? Ideally, I'd like a traditional British garden, with lots of manicured hedges, formal perennial beds and a big mix of annuals to add summer color. But I also know that takes far more time and energy than I could ever devote to it. So I need something simpler.
For inspiration, I was excited by a story in a recent issue of Decor Maine that focused on landscapes -
click here for the article. Their garden plan had a wonderful variety of shrubs and perennials surrounding the house, that would take far less maintenance than a formal English garden.
 |
| Inspiration Photos influenced the overall design |
One of our first assignments was to create a purpose for the garden. This was a lot harder than it seems. My purpose sounds a bit grandiose, but this is what I came up with: Restore the yard to its past grandeur by creating a scenic landscape that embodies a Maine coastal garden.
But taking an inspiration photo and a purpose and turning it into a plan for our property took lots of trial and error. After creating the base plan of our current condition, I had a few must haves:
- Keep view of water from our deck and also for neighbors walking by (the best lighthouse view is from the middle of the street)
- Minimize the need for walls to traverse the slope. Use paths and plantings.
- Eliminate the evidence of a former paper street on the property
- Incorporate native plants, to encourage pollinators and birds to visit the garden
My big 'ah-ha' moment came during a group discussion. I wanted to be able to sit on our deck and see the garden around us. But our instructor Cheryl quickly pointed out that no one would ever want to go into a garden like that. If you can see everything from a distance, there's no reason to go walk through the garden. So creating paths and corners will create mystery and interest, drawing people into the garden. Game changer!!! So I erased a lot of my previous plan and started again.
Ultimately, this is what I came up with. The garden now has a few twists and turns that create a 'secret garden' area, where the slope changes in the yard.
I figure this is a 5 year garden plan, but I couldn't resist getting started. So I had some top soil delivered, got my hose out to start creating the shapes from the plan and spray painted the borders.
 |
| A garden hose and a can of marking paint is the perfect way to lay out garden beds! |
I've started planting a few things, but will be adding more over time. This crabapple was the first thing to get planted. It's just starting to bloom and I can't wait to see that pop of pink when I look out the window.
Come for a visit in about 5 years - I might be done by then!!! 😂
Pin It



































