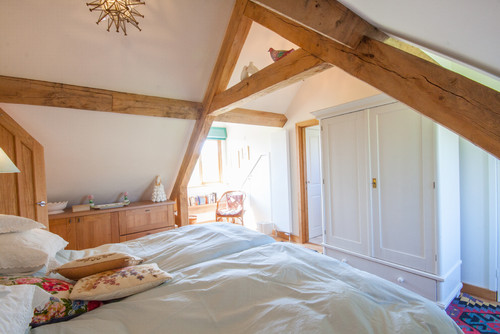 |
| Inspiration Kitchen: Beautiful Chaos-Home |
Here are our top level goals:
- Enlarge kitchen
- Provide Mudroom space for coats and boots
- Eliminate appliances lined up in a row
- Create more storage
- Vintage bungalow styling
First step was to increase the size of the kitchen. Luckily, we had a mudroom and porch that were already under roof. We added a steel beam to open up the wall and were able to add 40 square feet of living space. That might not sound like a lot - but in a small kitchen it makes a big difference.
 |
| 40 square feet of additional kitchen will make a world of difference! |
 |
| Original Kitchen - all appliances together, limited counter space |
With the bigger footprint, we were able to space the appliances out a bit, making the kitchen much more functional. Now there is counter space next to the fridge for unloading groceries as well as more cabinets for holding everything the homeowner will need. We also added some cabinets on the stairwell wall, to provide a microwave shelf and additional storage.
 |
| The structural steel beam (gray shape on right) - will be wrapped with reclaimed lumber |
 |
| Look at all that counter space, pull out trash/recycle bins and disguised dishwasher! |
 |
| View as you enter the back door |
And for styling, I don't want this to look like a modern kitchen. I took inspiration from the wood toned sink base in the photo above. An all wood kitchen would probably be too dark, but mixed with lighter painted cabinets it should be beautiful. And don't you love the fireclay farmhouse sink? We'll add a bridge faucet as well.
I've been saving this Walker Zanger cloverleaf tile for years, waiting for the perfect kitchen. And this is it! It has a beautiful antique crackle finish and the style is classic. I'll use it as an inset above the stove. (And now my husband can stop nagging me to get it out of the basement! 😂)
The cabinetry and appliances are all on order. Lead times are long, so we may not see this come together any time soon ( I really hope I don't need to put in a sign that says - Refrigerator goes here!!). But once we have all the orders delivered and installed, it should be pretty great!























