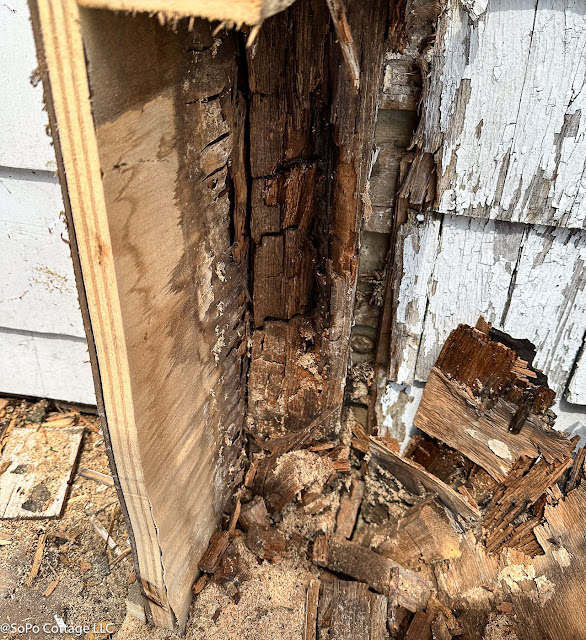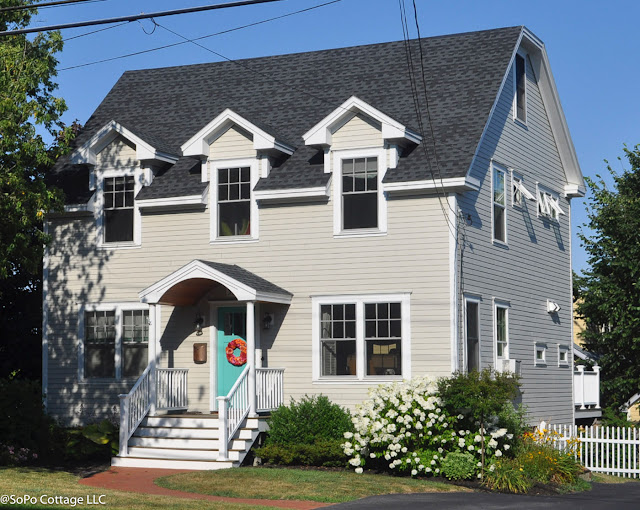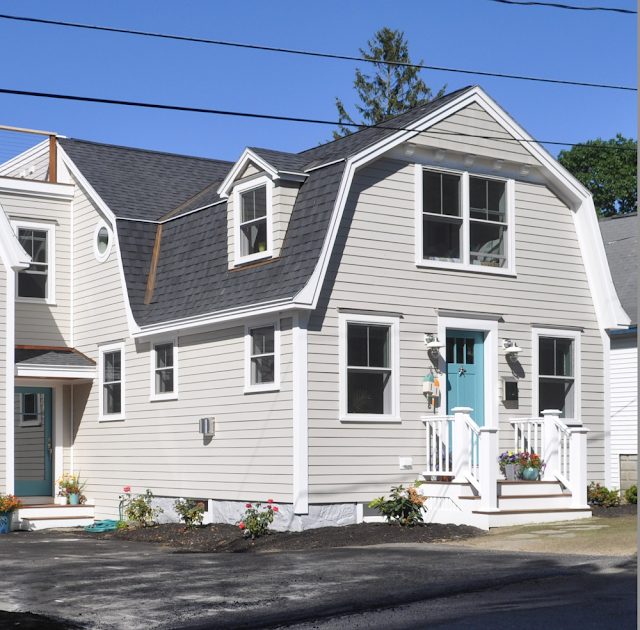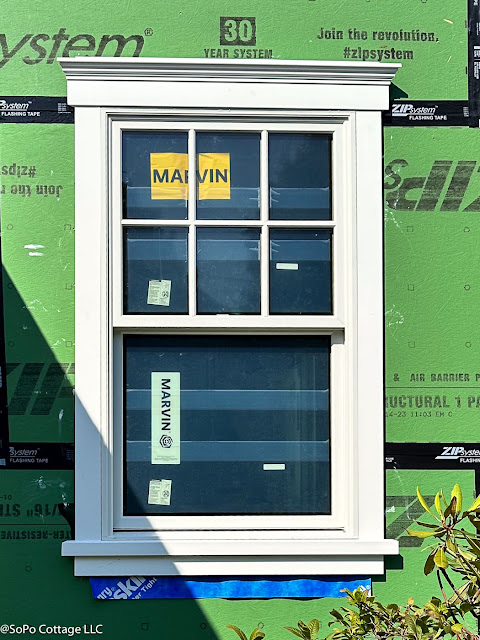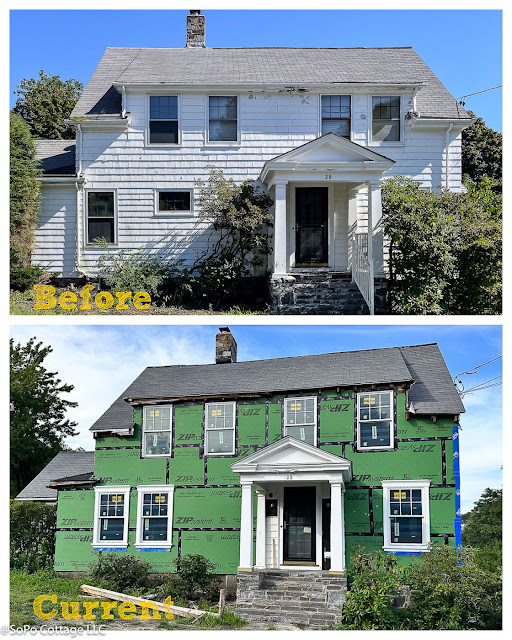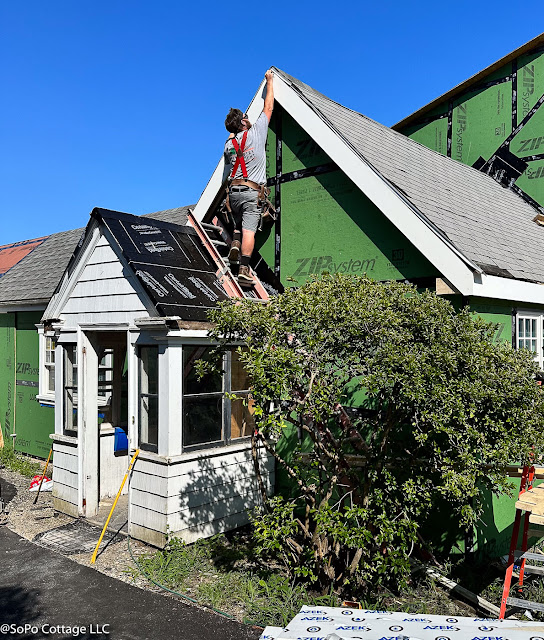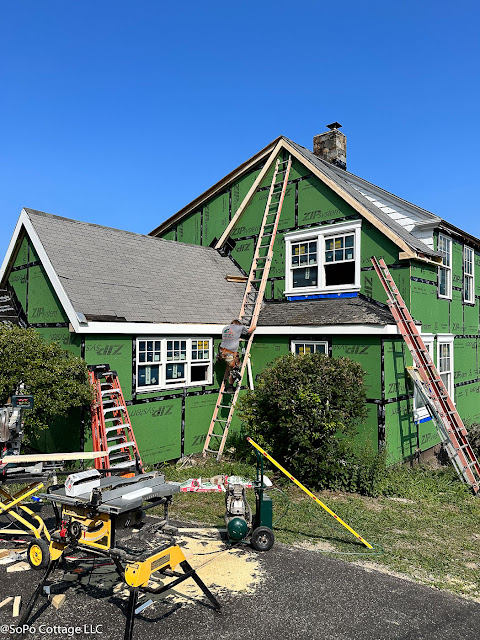At our last house, we quickly discovered that having a bunk room for all of the grandkids to hang out was a big hit (it also made bedtime easier, because they were excited to all sleep in the same room - big plus for their parents!!). And I confess, I adore decorating a room for kids. It's so much fun that I've made more progress planning this room than any of the others! 😂
The bunk room in this house is a long, narrow room. On the long blank wall, we will have two sets of bunk beds. For the bunks mounted to the wall, each bunk will have its own built in bunk light. We are hoping that will encourage old-school reading vs. computer games!
On the opposite wall, under the window we'll have an open bookcase that can handle lots of books and toys. And there was a tall narrow dresser left in the house that I'll paint and repurpose for this room.
The funky closet with the peaked roof is original (it used to lead to attic space over the kitchen - which is now a vaulted ceiling). The grandkids call it their 'secret room'!

For wallpaper, I chose this Anna French print. This wave pattern will make a great accent on the long wall.
I scored these great Julie Bernier prints at Art in the Park a couple of weeks ago - they'll be perfect to add some charm to the room.
And last, but not least, I found this hand crocheted giant squid on Ebay. I plan to twine him around the bunk beds. He's soft and cuddly, he's sure to be a big hit with the kids!
With the fun room figured out, I guess I need to get to work on the other spaces!





















