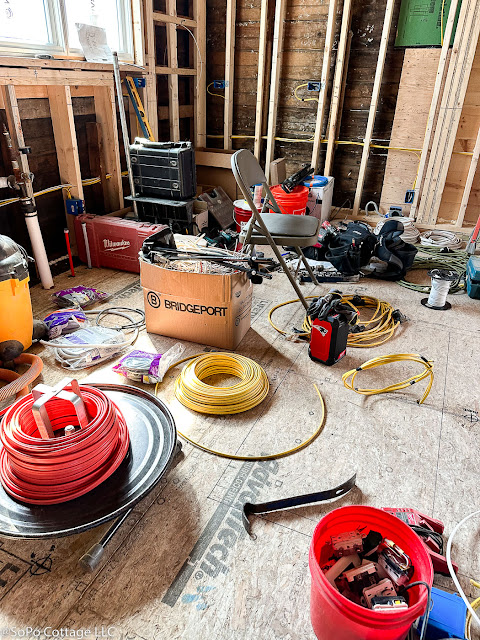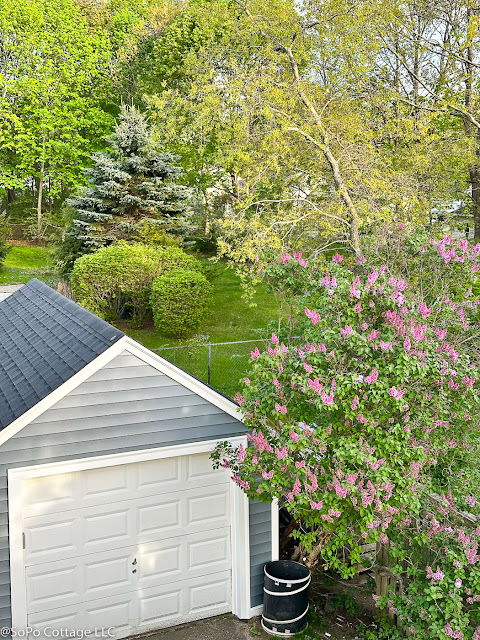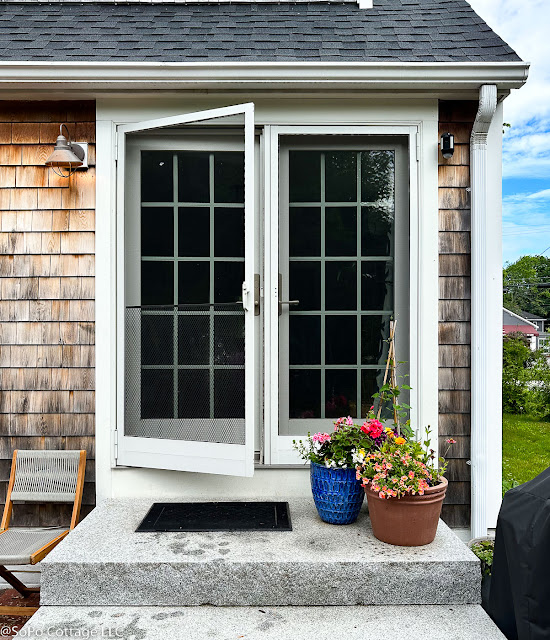There is a lot of building science involved with creating an energy efficient old home - this is not an area for DIY. So we started with a visit from our energy auditor - Erik North of
Free Energy Maine. We reviewed our goal: Minimize the use of fossil fuels by creating the right environment to use heat pumps to heat/cool the house, while ensuring good indoor air quality. That means we need to dramatically reduce air leakage in the house, upgrade the insulation and simultaneously improve air quality.
We've worked with Erik many times in the past and really value his expertise. We started with a walk through of the entire house, from top to bottom. And for this house, we didn't bother with a blower door test (which measures how leaky the house is, because duh....it's leaky), since we knew we would be making big changes. But we did use his infrared camera to look at areas of concern (like that sloped ceiling that doesn't have any insulation in it).
 |
| An infrared camera shows you areas where you have air leaks |
The summary of the recommendations and our implementation starts from the bottom up. I should mention this is a bit complicated, since energy codes, guidelines and best practices require a variety of systems for a truly energy efficient home. But it's worth a read if you're interested in making your home more energy efficient:
The Basement
This is the most complicated part of the house and will also see the most work (aka $$$). We need to do two key things - 1) make sure it's dry (which involves regrading the exterior of the house so water flows away from the house, installing a good gutter system and a good dehumidifier; and 2) make sure it's air sealed and insulated. While getting an old stone foundation to stay dry is difficult, getting it air sealed and insulated can be even trickier - particularly when you have big chunks of granite ledge running through the middle of the basement.
So to get started, we focused on getting the basement dry. As we complete the exterior renovations, we will install new gutters and do some regrading to move water away from the house (here's our fancy berm to steer water away for now!).
 |
| Bags of topsoil create a temporary berm to keep rainwater from going into the basement |
But inside, we needed to seal up the dirt/granite portion of the basement with plastic. That dirt holds moisture, which permeates the entire house, so eliminating that moisture is a key first step. We wrapped it in 20 mil plastic and carefully taped to eliminate air leakage.
This is done after all the electrical, plumbing and heating/cooling lines are run, so it won't get torn up. The plastic is carefully taped and foam sealed so it will be airtight and contain moisture from the dirt.
We also installed plastic piping throughout the basement which will be part of the radon mitigation system.
Then we covered the old rubble stone foundation with 20 mil plastic, so that spray foam insulation can be installed over it. The spray foam goes right over the wall and down over the plastic sheeting - forming an airtight seal. That's why some of the walls look a bit lumpy!
We also spray foamed the sills - where the wood is installed right at the top of the foundation. This is an area that's responsible for a huge amount of the air leaks and energy loss in an old house. In a really old house with huge timbers for the sill, it's not advisable to encase the timber in spray foam. But in our case, so much of the sill has been replaced with new pressure treated wood, we will be spraying it.
With all the exterior basement walls spray foamed, the basement condensation that makes every New England basement musty in the summer will be a distant memory!
Exterior Walls
My favorite insulation, hands down, is dense pack cellulose. It is essentially ground up newspaper that creates a remarkably good insulation system with a recycled product. It also does an amazing job of sound insulation!
 |
| 85% Recycled Material! |
 |
| It takes a truckload of cellulose to insulate all these walls! |
Our old house has typical 2x4 construction, which doesn't provide enough space for robust insulation. We have built-out all of the exterior walls to create the equivalent of 2x6 walls. That will give us an R value of 22, which is similar to what fiberglass insulation provides, but unlike fiberglass, this will fill every nook and cranny behind the walls.
 |
| The ground up cellulose is fed through long tubes into the house |
The folks from
Anderson Insulation installed netting over the walls and poked holes into it to blast the cellulose and fill the entire cavity.
 |
| Installing dense pack cellulose into wall cavity |
For the new part of the house - the back dormer - we need to follow the new energy code which requires an additional inch of foam insulation on the exterior of the house to eliminate the thermal break (what is that you ask? Well wood is a lousy insulator, every stud that goes through the wall allows cold air to penetrate via the wood. Adding foam insulation to the outside of the stud eliminates the flow of cold, thus creating a thermal break). There are different opinions on this new requirement, some experts say that in our climate it will create a dew point problem in the middle of the wall, which could create condensation and hence rot. This is a new requirement and at this point I'd like to err on the side of caution and will follow this requirement on the addition, but not the whole house.
 |
| Exterior sheathing that's already covered with an in of R5 foam insulation |
Attics
The new energy code for our town requires R60 insulation over the ceiling of the addition (that's 18 inches of insulation!). But we are going to install R60 across the entire attic of the main house. It simplifies the installation and the attic is one of the most critical parts of a house to insulate. We will use loose fill, blown in cellulose. That can't be installed until the drywall ceilings are in place, so it will happen a bit later in the project.
For the vaulted ceiling over the kitchen and a couple of other areas that have funky angled roofs, we used spray foam insulation.
Spray foam is a great insulator, but it's a nasty product to install and isn't good for our environment. So I try to minimize its use. But in this case, it's a necessity and will help our house be warm/cool for many years to come.
 |
| Vaulted Ceiling over the kitchen has spray foam insulation to achieve our R value goals |
Heating & Cooling
With everything all nicely insulated, now we need to figure out how to heat and cool the house (cooling - honestly, that's not something we would have considered 20 years ago in Maine, but now it's essential!) . Our plan is to use heat pumps throughout the house.
So I will admit it, I hate the look of the mini-split heat pumps hanging on the walls everywhere. So for the main first floor, we will be installing a ducted heat pump system. We're working with the folks from
Haley's Metal Shop to do the installation. And with their advice, we decided to do a ducted system for the first floor and mini splits for the upstairs bedrooms (which is great, so when our kids visit, they can all set the temperature they want!!!).
This is our first experience with a ducted HVAC system, so it was fascinating to see all the ducts get installed in the basement.
It takes up a lot of space!
Upstairs, they installed a branch box in an attic space to provide connections for all the bedroom mini-split units.
It was tight quarters - but they got it all set up! With the lines in, now we can move forward and they will come back and install the mini-splits and compressors when the project is almost complete.

Air Sealing and Air Quality
And last, but certainly not least, we need to do air sealing to ensure a good, tight house. This is a huge change from the traditional approach that lets a house 'breathe'. But the only way to truly minimize heating a cooling is to air seal every possible crack and crevice. And when we are done, we will test how well we did with something called a Blower Door Test. For new construction, you need to ensure a house has less than 3 air changes per hour as measured during the test. That can be a challenge with an old house - but we're doing our best to achieve that.
But when a house is that tight, you need to ensure there is some access to outside air to have good air quality. That's done by installing an ERV - Energy Recovery Ventilator. This is a system that pulls air from the outside, mixes it to achieve room temperature, and then pushes that fresh air into the house. And separately, it pulls stale air out of the house and ventilates to the outside. It's a key part of a healthy home.
Solar Panels?
One last note - we did look into getting solar panels on our roof. But unfortunately our largest roof faces the wrong direction. And the front roof which does face south, is too small - once you provide appropriate setbacks for maintenance - to make it economically infeasible. We were so disappointed. We loved the idea of becoming fully sustainable!
Moving Forward
Is this a lot of work? Sure. But when you're doing a full gut renovation, it would be foolish not to take these steps to create a house that requires far less energy to heat and cool it each year. These systems will last for many, many years and we want to get it right. Now we're looking forward to seeing how all these preparations work in practice!












































