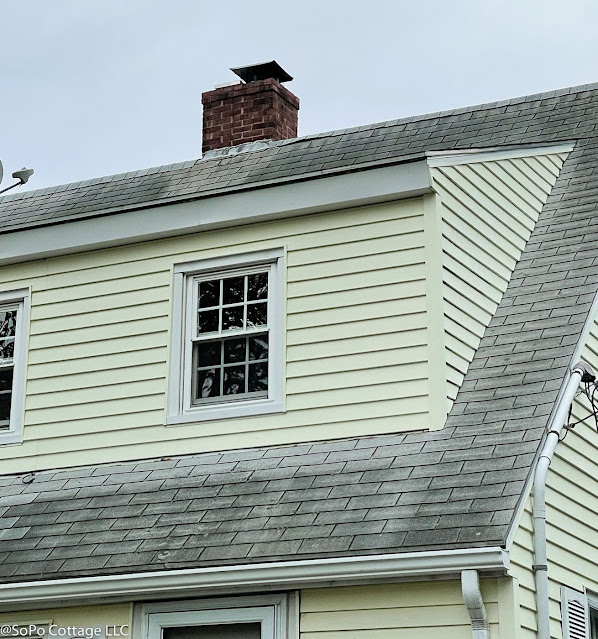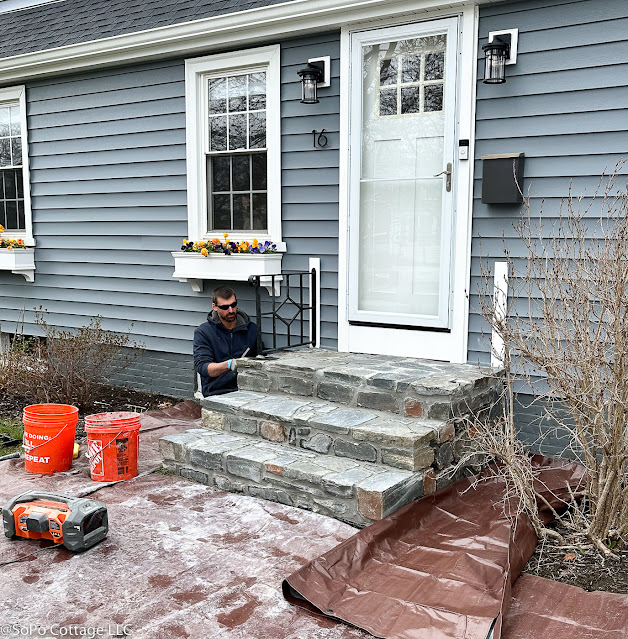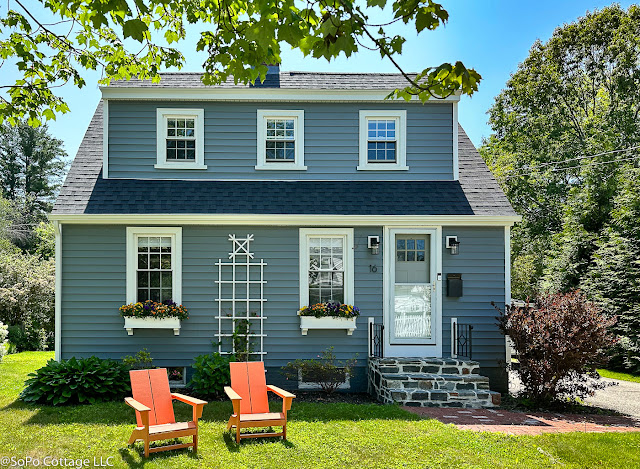We are so grateful to have a place to live while we complete all the renovations on the 1898 House. And while the house is perfectly fine as a temporary home, I couldn't resist making some changes. Perhaps this post should be titled what my husband calls "Can't we just focus one one house at a time?" 😂 After 40+ years of marriage, you would think he'd know the answer to that!
To my way of thinking, the house needed a curb appeal update. The yellow siding was badly faded and oxidized, it had holes and cracks in lots of places, and it was missing sections of J Channel (which holds the siding securely to the body of the house). I was worried in a big storm, the wind could rip those sections of the siding right off the house.
 |
| Some sections of siding weren't attached to the house |
So we started making changes. We put a new roof on both the house and garage (my rule of thumb is similar to Henry Ford's - any color is fine, as long as it's black).
 |
| The garage roof had several leaks - the new roof made such a difference! |
For the siding, I wanted a color that was different than the neighbors. I settled on Wedgewood Blue, which interestingly enough many of the neighbors refer to as gray.
Pine Point Home Improvements removed all the old siding and wrapped the house in a house wrap that minimizes air infiltration, while still allowing the house to breathe. Then they started replacing all of the old siding.
A key to the project was replacing all the metal window trim as well. This was a real game changer on the house. If you look at the original photos, you'll see a plastic J channel surrounding them - a cheap, quick way to install vinyl siding. By installing new metal trim, the end of the siding is hidden behind the window trim, so it looks less like vinyl and more like traditional siding (without all the maintenance!). In fact, I've had so many people stop by and ask if it's vinyl or wood!And while we were making these changes, we also needed to update the stone stairs. They were in reasonably good shape, but needed some repointing. Chase from CPC Masonry came to the rescue and updated them to look like new!
I didn't want to put shutters back up, but without them, the house seemed a bit plain. I added window boxes, but it was still missing something.
 |
| A bit plain, don't you think? |
Then a lovely friend offered me her antique trellis that she'd saved off of her old house. She hadn't found a good use for them, and they had been sitting out in the weather for years. But she thought they might work well. Wow, was she right! It took a bit of elbow grease and paint to clean them up, but they're gorgeous now!
Now I just love the front entry - it's made such a difference (the front door needs a bit of work, once that's done, I'll actually paint it!). The curb appeal is vastly improved!



























