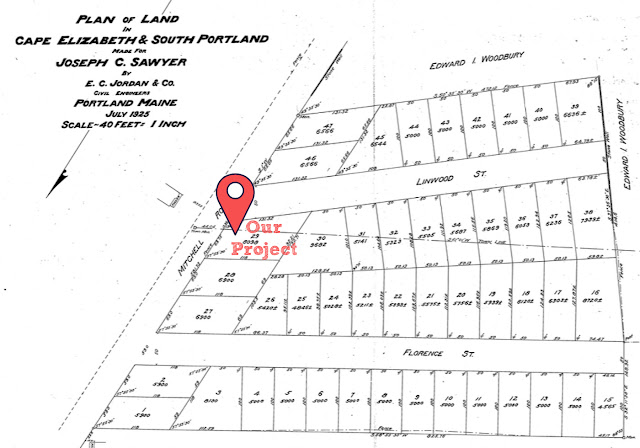I love the antique moldings in this house. I love the old two panel doors and their antique doorknobs. I love the tall ceilings and the feeling of spaciousness they create.
And I love the built in hutch. Isn't it a great feature with the tall glass doors and drawers - all with glass handles that I assume are original. But saving the hutch started the problems......
 |
| Dining Room Antique Hutch - original to the house |
You see, the biggest project for this house is finishing the old attic and turning it into a gorgeous bedroom suite. But that requires new dormers get added to give us enough headroom.... and that requires some structural engineering challenges. And as luck would have it, the post should go right through the hutch - or the middle of the dining room. Ugh!!! I hate both of those solutions!
But let's look at the floorplan and overall design, before we talk about challenges.
A hallmark of bungalows is an open floor plan. It was considered an expression of hospitality to have the living room and dining room open to everyone. (Keep in mind, that wouldn't have included the kitchen - which was still exclusively for the woman of the house😂). In our project, these rooms flow together nicely and with the big French doors leading out to the deck, it has a great indoor/outdoor feel.
 |
| Like most bungalows, this one is open through the living room and dining room |
The 2 bedrooms are almost identical in size. We're going to need to address closet space - closets are really shallow - only 13 inches deep!!! Clearly not big enough for a hanger. But not much else will change in the bedrooms.
The bathroom is just a bit odd with the shower jutting out in the middle of the room. My plumber and I think that's because it used to be a claw foot tub and when they tore that out, they just left the plumbing where it was when they created the tub/shower combo. I'm tempted to put a clawfoot tub back in there, but the reality is they're not great for taking showers and most folks want a tub/shower combination. But I can move it to a corner, freeing up a lot more space for bathroom storage (and seriously, who doesn't want more storage??)So what will we change? First and foremost is opening up the stairway to the second floor. That will also open up the kitchen and make the whole space much lighter and brighter. It will no longer be the spot for just the woman of the house 😁! The big window in the kitchen faces south and sunlight streams through most of the day.
We will also expand the kitchen by incorporating the mudroom and entrance. That gives us an additional 4 feet of kitchen space, which might not sound like much, but it will increase the kitchen by almost 40%. A huge difference! Now the appliances won't need to be lined up like soldiers standing next to one another.
See the wall between the living room and kitchen on the floorplan? I'd dearly like to open it up, but the flue for the heating system runs through there. I might do some exploratory demolition around the flue to see if we could somehow open up the space, but I'm not optimistic that it will work out.
And the fabulous suite that we want on the second floor? Well, we're on iteration 3..... with probably more to come. There are serious challenges up there!
Here is what I would like to do - create a large, luxurious bedroom suite. Obviously we'll keep the existing dormer. And it would be nice to have dormers on all four sides. But zoning requirements won't allow that - so we have to settle for two new dormers. One across the back for the bedroom area. And another for the bathroom.
The ceilings slope down pretty quickly, so there is tall headroom in the dormers and center of the room, but as you get close to the corners, it gets too low to stand. I want to do some kind of closets on either side of the bathroom, but am trying to decide how to make them useful, given the ceiling height problem.
The challenge is how to make this happen. Structurally, a new post carrying the load from the roof to the basement should go right in front of the dining room hutch. Seriously, can you think of a worse place? So we're working with a structural engineer to look at options. That will probably have some impact on my design, so I'm in limbo until we get that figured out. So stay tuned, I hope to have an answer on that soon!

















































