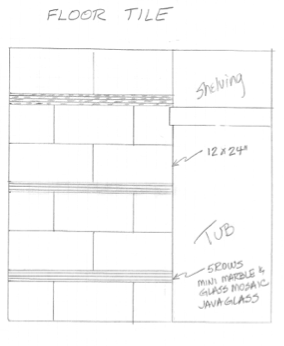First Floor Baths
 |
| Mirror image baths....getting a big transformation! |
 |
| Yeah, this needs an update! |
I decided to do the two bathrooms with the same tile, in large part, because I fell in love with it. The floor tile is a large format (12" x 24") Italian ceramic, with a textured finish. It's non-skid, which is great in a bathroom and the light color will help these small baths look larger. For the tub/shower, we'll use a white subway and a fantastic marble border, with three different types of marble intricately joined together. It will provide a beautiful accent in the room.
 There is never enough storage in a bathroom. Our solution? We'll keep the storage units that are next to the tubs and add new vanities with storage as well.
There is never enough storage in a bathroom. Our solution? We'll keep the storage units that are next to the tubs and add new vanities with storage as well. For fixtures, I wanted to add a modern classic look, so we went with these beautiful Grohe faucets in all the bathrooms.
Owners Master Bath
 The footprint on the master bath hasn't changed, but by eliminating some walls and that not-so-attractive sink, it's going to look a lot different when we're done. And the new skylight is bigger than the old one and adds lots of additional light.
The footprint on the master bath hasn't changed, but by eliminating some walls and that not-so-attractive sink, it's going to look a lot different when we're done. And the new skylight is bigger than the old one and adds lots of additional light. We're installing this large new vanity, with a stone top. Above it, we'll have a new custom cut mirror and Restoration Hardware Asbury sconces.
We're installing this large new vanity, with a stone top. Above it, we'll have a new custom cut mirror and Restoration Hardware Asbury sconces. 

We'll coordinate that with this ceramic floor, interspersed with stripes of this stone and glass mosaic.


Tenants Master Bath
Since this bathroom is entirely new, we had a little more flexibility with the design. We're installing the tub under the sloped ceiling. Thankfully, there is plenty of headroom for a shower. We'll tile the entire tub space, with white subway tile and a stone and glass mini mosaic to provide some additional interest. At the far end of the tub, next to the knee wall, we'll build in custom shelving, to provide additional storage.
Then we'll add a new mahogany vanity and toilet. We're using the same Grohe fixtures in this bath and will add these sconces next to the mirror.
Best of all, we're hoping to start on the bathrooms in the next few weeks!
Pin It
























.jpg)




























