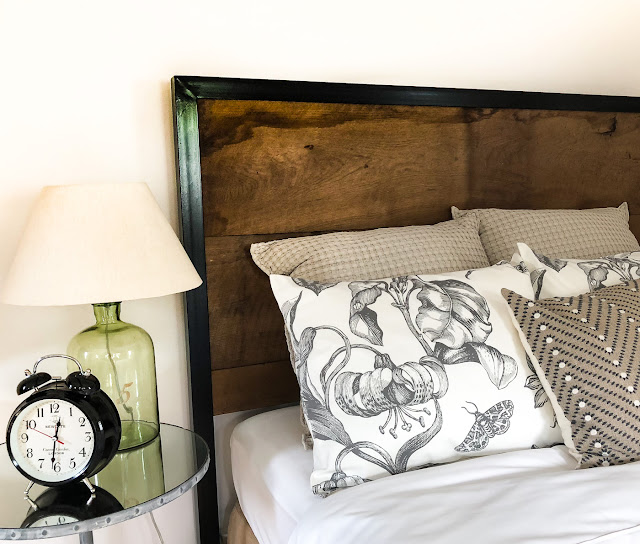 |
| The Farmhouse - 'After' |
 |
| Foyer - as you enter front door. Photos to the front and left were all removed! |
Goodbye ceiling
And most of all, Goodbye wallpaper!
 And we said hello to things like a brand new gas fireplace, with custom woodwork and an antique mantle.
And we said hello to things like a brand new gas fireplace, with custom woodwork and an antique mantle.The first floor changed from multiple rooms to an open floor plan.
 And the kitchen? Well it changed a LOT!
And the kitchen? Well it changed a LOT!
We had to add a steel beam to open up the room, moved the door and replaced it with new french doors out to a large deck. Oh, and of course we added new cabinetry, lighting and appliances!

And little details - like open shelves made from the original 1925 studs that came out of the house -make it pretty special.
The mud bench is one of my favorite features.
That meant we had to tear out the old ceiling and add a structural ridge beam to create a cathedral ceiling. We wrapped the beam with reclaimed lumber, removed the not-to-code wood stove and added a fantastic new light fixture.
Chris, our talented carpenter/metalworker custom made this headboard with reclaimed chestnut lumber.

The far end of the original foyer became the new master bath
and custom closets complete the suite.
And don't you love this charming office with the antique doors that I have been saving in my storage facility for years? They add so much character!
Upstairs, well, we completely changed the bathroom
 |
| Bathroom Before (note the narrow space between vanity & tub!) |
 |
| Bathroom After - all new plumbing, fixtures and more! |
And updated the 3 bedrooms
 |
| You can see all 3 bedrooms as you reach the top of the staircase |

 The smallest room because the nursery. While it might not look like we changed a lot - we put in all new baseboard heating (in front of the baseboards this time!) and updated the electrical, including a new ceiling fixture.
The smallest room because the nursery. While it might not look like we changed a lot - we put in all new baseboard heating (in front of the baseboards this time!) and updated the electrical, including a new ceiling fixture. 
 |
| This is the 'Rocket Room' for a girl scientist |
 The Rocket Ship Room was named for this very cool light fixture that was made by the owner of the Lamp Repair Shop in Knightville. The body is an old fire extinguisher and it's just so clever! But since this was a girls room, we included a poster from Hidden Figures.
The Rocket Ship Room was named for this very cool light fixture that was made by the owner of the Lamp Repair Shop in Knightville. The body is an old fire extinguisher and it's just so clever! But since this was a girls room, we included a poster from Hidden Figures.But we didn't just change the interior. We updated the curb appeal, by centering the front door and adding new windows, door and lighting.
And I'm not sure you call it 'curb appeal' in the backyard, but we spruced that up too!
 |
| I really love that cupola with the whale weathervane! |
We created the charming courtyard, to provide a cozy little spot for a morning coffee.
The new cupola on the garage gives it a farmhouse vibe.
And this large mahogany deck provides a fantastic space for outdoor living.
The result? Well what do you think, will this be a great new family home?!
Want to see more? We'll be starting our new project next week. Just follow us along on Instagram or Facebook!
Pin It












































































