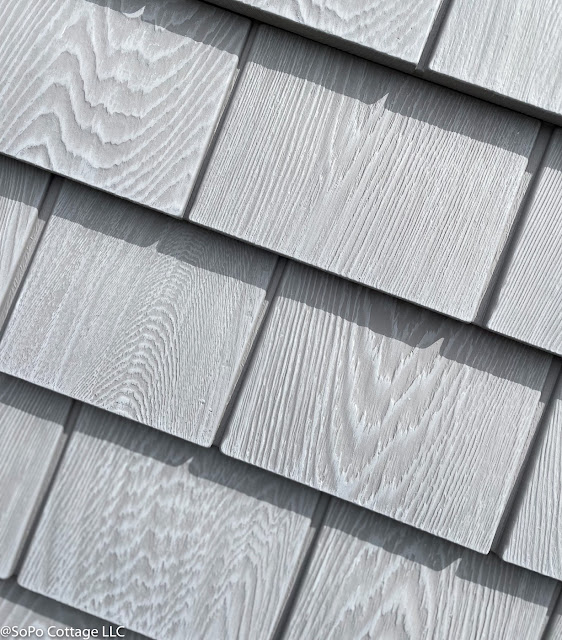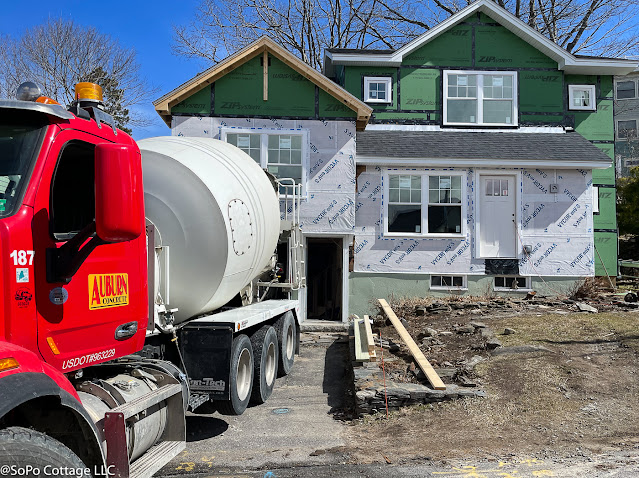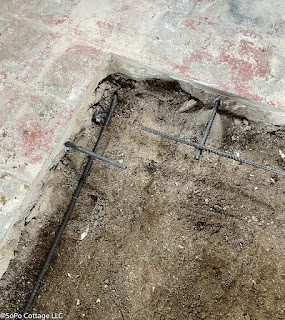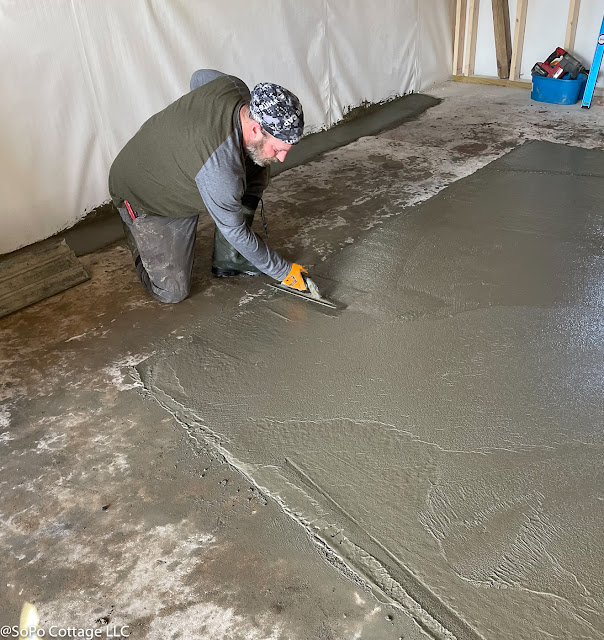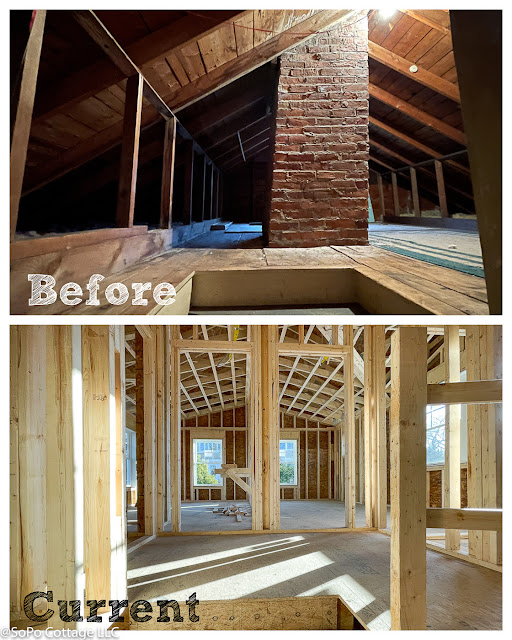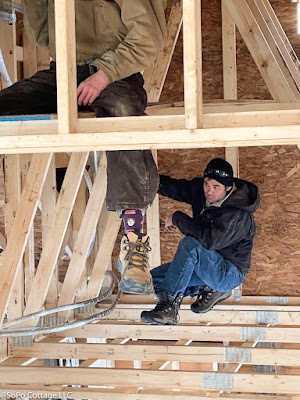Lots of details go into the planning on the front of a house. The curb appeal is so important, we want to get it right!
 |
| Lighting Plan includes recessed lights and sconces - for safety and style |
One of the first things we had to figure out was the lighting plan – because the wiring gets done far in advance of any finish work. Working with the clients and our electrician, we came up with this design that includes recessed flood lights and accent lights. It provides lighting on the front steps (for safety) as well as the garage entrance when you’re coming and going.
 |
| Figuring out the perfect spot for the light! |
These accent lights provide additional illumination with that beach house flair!
At long last, the garage door arrived!! Woo hoo, they are one of the biggest challenges in the supply chain these days, so we're thrilled it's here. And this one is pretty and functional. For example, the glass panels will provide some nice light in the garage. But it's also super well insulated with an R-17 insulation value. That makes a big difference since there is a bedroom above it.
With all of that done, we could start planning the finishes. When you live a few houses up from the beach, you want to spend your days doing fun things – not worrying about maintenance around the house. So, when it came time to pick finishes for the exterior, we wanted to keep it simple and worry free.
A gray shingled house is the quintessential Maine beach cottage, but the care and maintenance of wood shingles and trim wasn’t something the owners wanted to deal with. So instead, we looked at some pretty amazing vinyl alternatives. Note: this is not your grandmother’s 1960's vinyl siding. This has all the color and texture variations that you would see in a weathered, wooden shingle. But it installs easily and won’t require any maintenance.
See how the grain is highlighted with color and texture variation?
And since all of our windows are trimmed out in PVC J-channel boards, the siding slips behind it so there aren’t any noticeable vinyl trim pieces. It helps eliminate that ‘plastic house’ look that you often have with vinyl siding.
The guys got the front finished up – doesn’t it look fabulous? Of course we need to add some front steps, but that's still on the to-do list.




