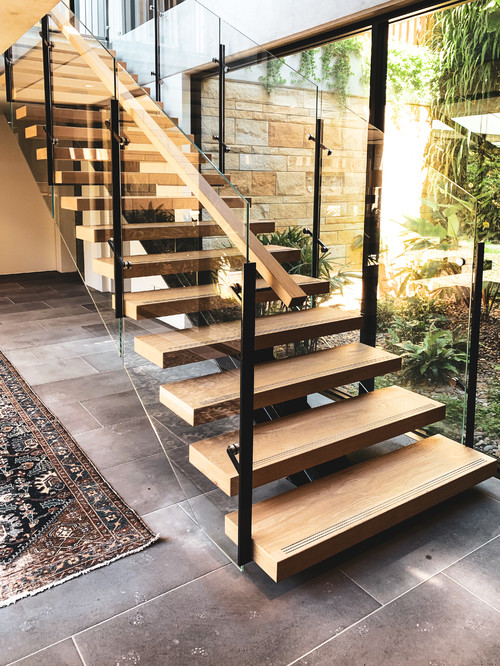So it feels like we're doing things a bit backwards with demo coming so late in the game! But all the trades are so busy here in Maine, you can't always do things in the usual order. So we had the demo crew going on while we started the addition - we could do both things in parallel!
And as usual, we found some funky things during demolition! The big story in this house - insulation. We need to make huge improvements in the home's insulation!
For example, the first floor bathroom was added onto the outside of the house - so it's hanging outside of the heated envelope of the house. The floor, ceiling and 3 walls are exterior walls. I would have expected it to have really robust insulation. Instead, we found this 1" styrofoam (kind of like the stuff you find packed in a box you get from Amazon). And some of the walls had nothing!!! How in the world didn't that room, with lots of water pipes, freeze all the time (or maybe it did!)? Obviously, we need to make changes there.
 |
| Bathroom wall with exhaust fan |
While we're on the topic of insulation, the second floor ceiling is insulated - but it's installed upside down!! The way it should work is the vapor barrier (the brown Kraft paper you see on the other sloped walls) should be on the warm side of the building. Installed this way, it allows warm air to get trapped in the insulation which could create mold and rot.
Maybe that explains why we found so many mouse nests (see all the mouse poop??) in the ceiling! Ick!!!
 |
| And that's what it looks like when mice live in your ceiling!!!! |

And the final insulation discovery was in the basement. There was some foam insulation sprayed around some of the walls (okay, a lot of foam, look at that big bubble of it!!), so I assumed that the walls were insulated and they were just sealing a few gaps.

Wrong!!! We opened them up and discovered there was nothing in the walls. Add that to the list for insulation as well!
Did we have some nice surprises?
Well yes, now that it's opened up, it looks so much bigger!
Here's the view from the front door before:
And now you can see all the way through (and it will be even better once we remove that load bearing wall!)

Here's the view once you step into the living room before and after demo. Removing that non-load bearing wall made a huge difference!

Remember the two small bedrooms upstairs - that barely had room for a small bed?
Well by removing the closet (we will relocate them), now there is room for a larger bed and a dresser! It's still a small room - but it's a huge change! And the flooring looks fantastic under the old closet walls. That's a bonus!
We also tore out the old floors on the first floor. It was a mismatch of fir, patches, laminate and vinyl. The updated house needs a cohesive floor throughout the entire first floor, so we are starting from scratch.
So now that we've pulled it apart, it's time to start putting it back together again. Stay tuned!
Pin It


 And of course there is a lot of other work that will be done. We are upgrading the service and moving the electrical meter to the new corner of the house (farewell electrical wires going across the front of the house!!). The new service will let us install a heat pump, which will save on heating bills, and provide air conditioning! That will be a fantastic change- my tenants told me that there was no airflow in the bedrooms over the summer. It was stifling, so we obviously wanted to change that.
And of course there is a lot of other work that will be done. We are upgrading the service and moving the electrical meter to the new corner of the house (farewell electrical wires going across the front of the house!!). The new service will let us install a heat pump, which will save on heating bills, and provide air conditioning! That will be a fantastic change- my tenants told me that there was no airflow in the bedrooms over the summer. It was stifling, so we obviously wanted to change that.































