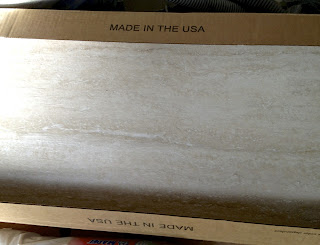The back part of the house had never been insulated - and of course we want it nice and toasty for the new owners. But it's a bit tricky figuring out how to insulate a 120 year old space.
 |
| Source: Deep Energy Retrofit |
Working to our advantage is the balloon framing that we have in the house. Balloon framing was used in the late 19th and early 20th century when very long, old growth lumber was readily available. As you can see from this diagram, the wall studs run all the way up the full height of the building. So we have an open cavity (with no insulation on two walls!) from the foundation all the way up to the roof line!
 |
| Shooting dense pack cellulose to the first floor |
So, how does that help us? From an insulation perspective, it allows us to use dense pack blown in cellulose insulation. Since the back room was never finished, the insulation technicians can blow insulation into the first floor cavities from the unfinished room above - all through the open cavity from the balloon framing.

The guys brought in the truck and loaded the hopper with bales of Greenfibre - a very green product, made from recycled newspaper. The hopper chops is up and feeds it through what seems like miles of tubing that ran all the way through the house.

Once the first floor is insulated, we add a fire block, and then dense pack the 2nd floor walls. The guys put a 'web' on the walls and fill it up......sort of like a giant teddy bear. As you can see, it's messy work and the technicians look a bit like a teddy bear when they're done!
We think the blown in insulation created this creepy discovery the next day. As Brian was pulling an old door frame out of the first floor,
this dolls head popped out (yes, there was screaming, but I won't say who). We think the doll must have fallen down the opening between the studs and the force of the blown in insulation pushed it all the way down to the door frame! Just the head - no body - and the eyes still open and close.

The gabled ceiling required a slightly different approach. To get an R35 insulation factor, we used a combination of spray foam and dense pack insulation. This creates a 'hot roof', keeping the space cool in the summer and warm in the winter. To do that, we had a different crew come out to install a 2" layer of closed cell foam. Closed cell has an R value of 6.5 per inch, it's watertight and it provides structural strength.

It's nasty stuff during the installation process, however, and requires the use of lots of protective gear. Once I donned a protective suit and proper respiratory gear - the guys let me capture a few photos as the first foam layer was applied. It goes on very thin and then quickly expands. It's applied at high pressure (1100 psi) and gets very hot. Because of that, they can only apply an inch or two at a time.
Once the foam has had time to cure, the blown in cellulose crew comes in to finish up the gabled peak. Now it will stay toasty and warm this winter. Next step - skylight and drywall!
Pin It
 In the living room and kitchen, we have wide pine boards, that have been covered with carpet for decades. They have a beautiful patina, that we didn't want to lose by sanding them down. After thinking through our options, we opted to do a 'buff and coat', which left that beautiful deep color, but added a new layer of protection for years to come.
In the living room and kitchen, we have wide pine boards, that have been covered with carpet for decades. They have a beautiful patina, that we didn't want to lose by sanding them down. After thinking through our options, we opted to do a 'buff and coat', which left that beautiful deep color, but added a new layer of protection for years to come.  The guys had to do a lot of sanding, to get it ready for coating. They started with a 20 grit paper and worked their way up to get a beautiful finish.
The guys had to do a lot of sanding, to get it ready for coating. They started with a 20 grit paper and worked their way up to get a beautiful finish. 


















































