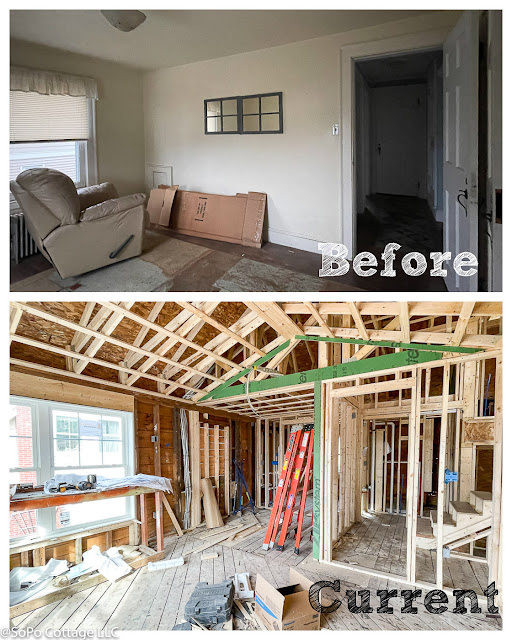In 1949, when this house was built, no one would have dreamed of having a full floor dedicated to a bedroom, bath and closets. But we're going to do just that and give the owners a luxurious retreat that's separated from the rest of the house. Oh, and we'll add a half bath as well!
We're not changing the foot print of the space at all, but we're reconfiguring it quite a bit. The starting point was two small bedrooms with a bath between them. We're going to turn the old bathroom into a wall of wardrobes for lots of closet space. And the back bedroom will become the new en suite bathroom.
Everything is now framed up and it's starting to take shape. Look at how much the bedroom has changed! It's not big - 12' x 14' - but with the big double windows and the raised ceiling it feels so much larger.
And there is a little peek of Casco Bay from the new bedroom windows!
 |
| That counts as a winter water view - right?? |
 |
| Look at all that sunlight coming in!!! |
If you've been following SoPo Cottage for awhile, you know I'm a huge fan of IKEA PAX wardrobes. They utilize every single cubic inch of space and with the built in lighting and storage options, they're pretty versatile. This area will be a wide hallway to the bathroom - with rows of wardrobes on each side, creating lots and lots of storage!
This is a nice big bathroom. As you enter the room it will have a big double sink on the left and will have a custom make-up vanity on the right.
And the big custom shower will have a real wow factor with a built in bench and glass shower door - please use your imagination. I know it's tough to tell at this point!
The plumbing has started and electrical will be next, so we're making great progress! So fun to see it coming together.
Pin It






I love what you're doing here, especially that shower!
ReplyDelete