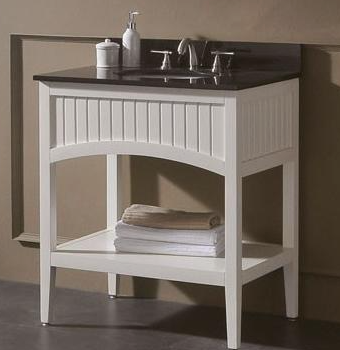But since it's so hard to search this blog to just see kitchens, I thought I'd pull all the Before & Afters into one simple post. There's a link to each one if you want to see more details, plans or information. And I'll let you decide if there is a real Signature Style to them!
Cherished Bungalow Kitchen
 While the highlight of this kitchen was the antique sink - new cabinets, reclaimed wood, and a pantry with an antique door made it extra special! Click here to see all the photos
While the highlight of this kitchen was the antique sink - new cabinets, reclaimed wood, and a pantry with an antique door made it extra special! Click here to see all the photosGracious Gambrel
 Taking a tired 1980's style kitchen (in a 1930's home) into the 21st century was a huge undertaking - but what a difference! By removing the dark cabinets and peninsula and replacing it with a large island and custom banquette, this kitchen is now, truly, the heart of the home. Want to see more? Click here
Taking a tired 1980's style kitchen (in a 1930's home) into the 21st century was a huge undertaking - but what a difference! By removing the dark cabinets and peninsula and replacing it with a large island and custom banquette, this kitchen is now, truly, the heart of the home. Want to see more? Click here
1900 Victorian Kitchen
This was the first house we renovated and in many ways it was the simplest kitchen. We only had to move a few things, get rid of the drop ceiling, the vinyl floor and add an island. Oh, and eliminate all the old knob and tube electrical wiring and tear out a load bearing wall. The floor was in rough shape, so we had new red birch installed to blend with the original floors. And of course we installed new cabinetry, countertops and details. Okay.....so maybe we did quite a bit of work!
Want to see the completed kitchen photos? Click here.
Diamond in the Rough
 |
| Photo: Jamie Salomon |
Want to see more? Click here for the kitchen design plan. Click here for the before and after photos.
Ranch to Colonial Conversion
This kitchen was last updated in the early 70's. It needed a dramatic update, so we removed the wall to the living room and tore out the dangerous staircase (door on the left) that led to the basement. Suddenly it's a big open space, but has lots of traditional elements with salvaged antique beams, cream colored cabinets and Italian vintage style tile for the backsplash.
Want to see more? Click here.
New Englander
This 1892 kitchen had been updated a few times over the years.
My guess is the last time was in the 1980's. For this update, we kept the efficient 'U' shaped layout and opened it up to the dining room, by removing a wall. And in the process we discovered original wide pine flooring in the kitchen and a unique blend of maple and birch hardwood in the dining room.
Want to see more? Click here for the design plan. Click here for the before and after photos.
Craftsman Bungalow
 Because we kept the maple cabinets in this bungalow (they were in nice shape) we thought it wasn't going to be a big job. But we had to move/rework some of them and add some new details - including a custom made backsplash, refrigerator surround, period hardware and quartz countertops. We also uncovered an original maple hardwood floor that had 1000 staples in it! Finally, we changed the sunroom to make it a breakfast room, including a stainless steel island for additional prep space!
Because we kept the maple cabinets in this bungalow (they were in nice shape) we thought it wasn't going to be a big job. But we had to move/rework some of them and add some new details - including a custom made backsplash, refrigerator surround, period hardware and quartz countertops. We also uncovered an original maple hardwood floor that had 1000 staples in it! Finally, we changed the sunroom to make it a breakfast room, including a stainless steel island for additional prep space!Want to see more? Click here.
Beach Cottage
 |
| Only the door location stayed the same! |
Kitchens x 2 - The Duplex
What started as the same footprint in both units of the duplex, ended up in two different final designs. Yet they share some similarities. Do you like one better than the other? |
| Tenants Unit Before |
 |
| Tenant's Unit After |
 |
| Owner's Unit Before |
 |
| Owner's Unit After |
Want to see more? Click here for the Tenant's Unit. Click here for the Owner's Unit.
Of course there will be more kitchens in our future - so we'll be sure and update this list from time to time. But I'm curious.....do you see a 'Signature Style'?
Want to see more of SoPo Cottage? Like us on Facebook.
Pin It






































.jpg)







.jpg)




.jpg)
















