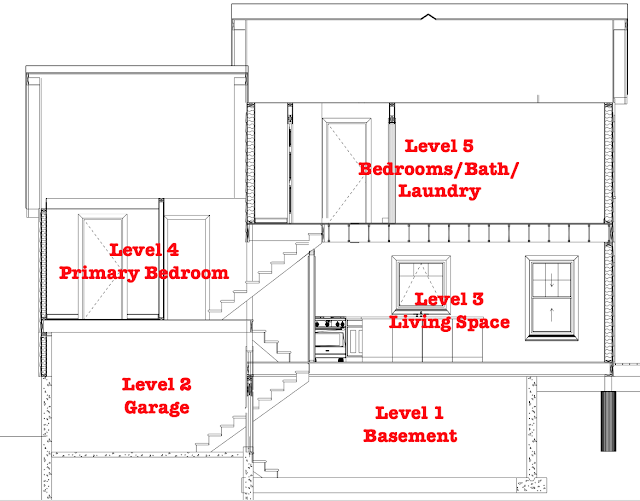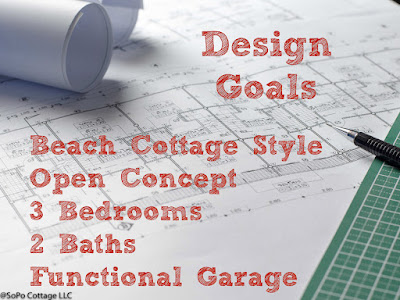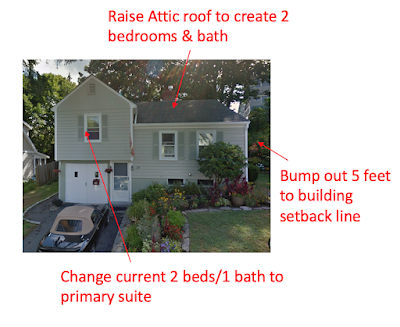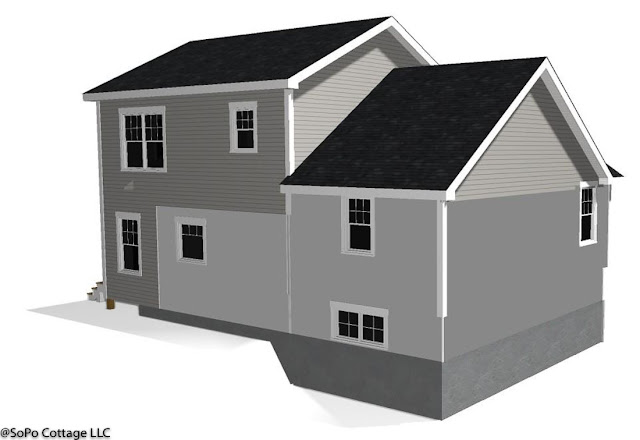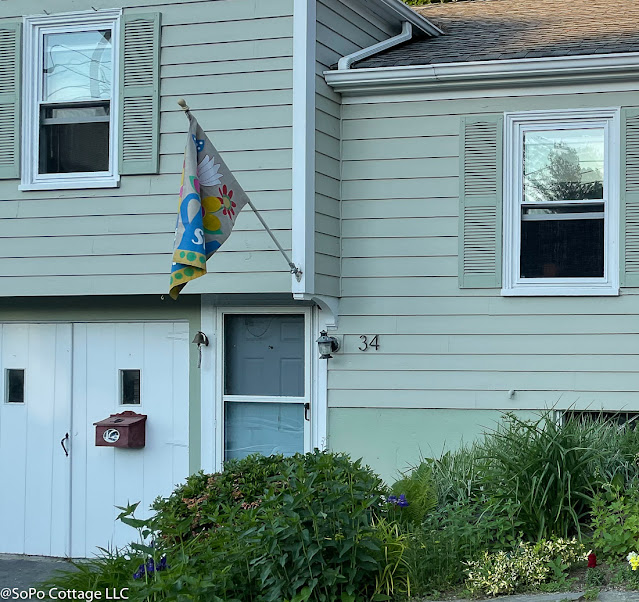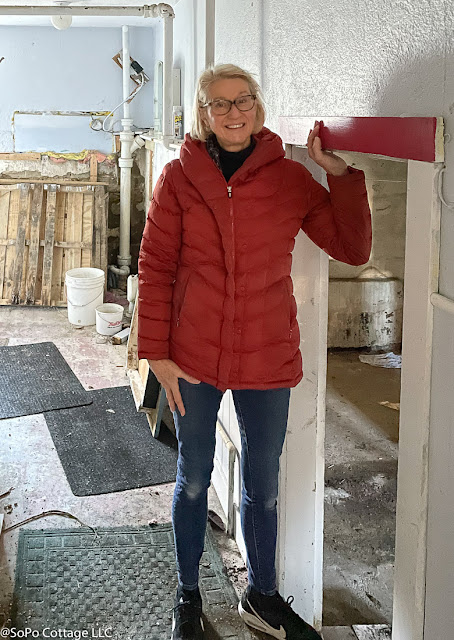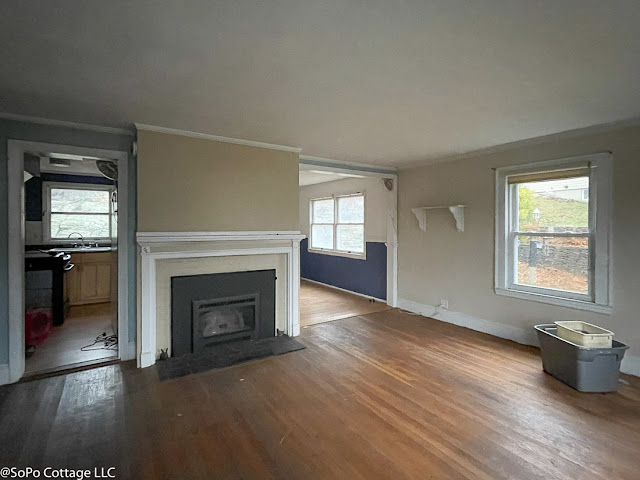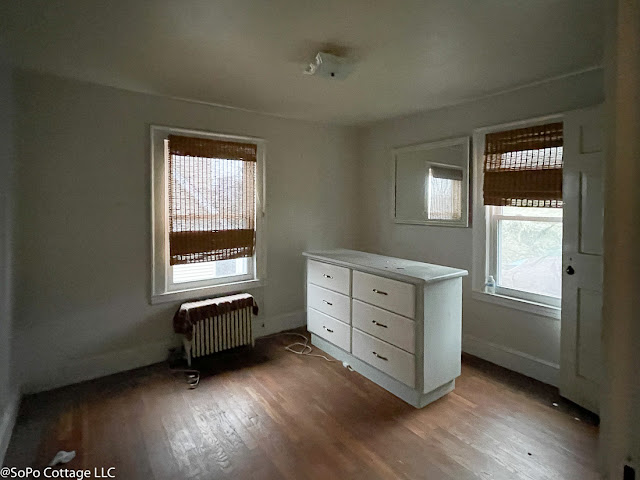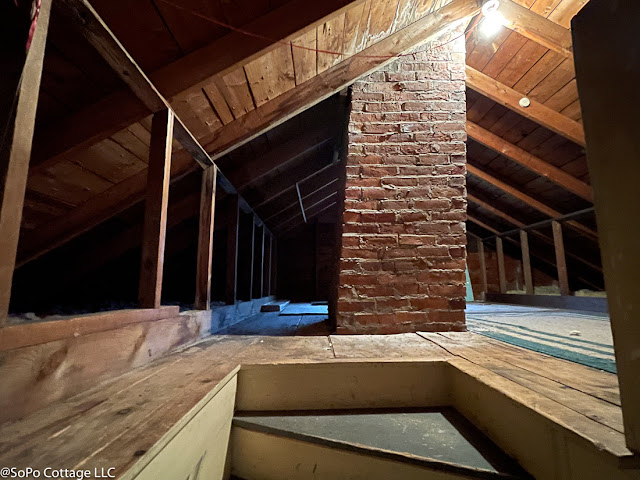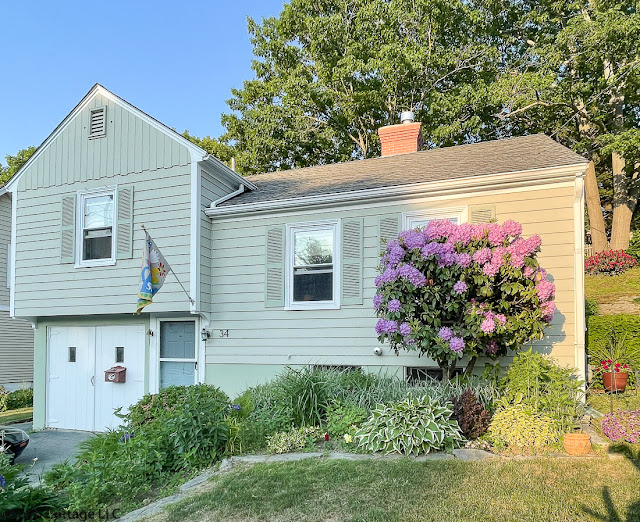But let's start at the beginning. Because split levels often had finished space in the basement, I've heard from a lot of you that you're not a fan. (or as one friend called it - Make Out Party in the Rumpus Room 😂😂). Let me assure you, no one ever had a make-out party in this basement. It wasn't pleasant. It was wet. It had mold. It had asbestos. It needed lots of changes.
When you want to have a healthy house, the first place you have to start is in the basement. I know this seems like boring stuff (and it's so much more fun to spend lots of money elsewhere!!!), but seriously, the basement is the foundation for everything else in the house. The rule of thumb is to make sure it is either warm and dry - or cold and dry. Oh and it shouldn't have any nasty carcinogens - like asbestos! So before we do anything else to the house, we're going to tackle the basement. And it's a big job!
 |
| Wet Basement! |
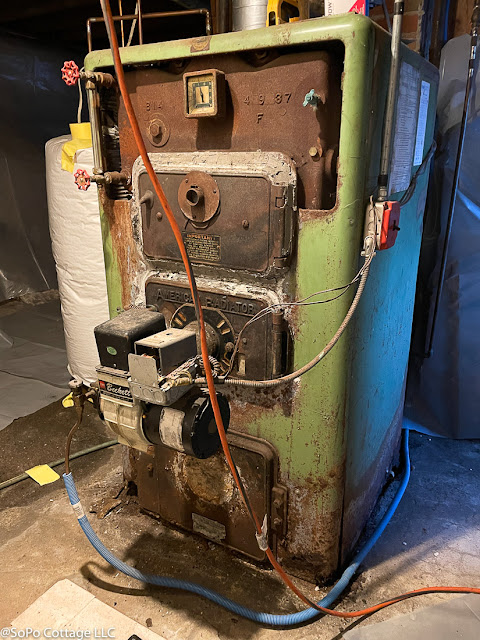 |
| This is a huge boiler, probably original to the 1949 house |
So the SES team got to work on what turned out to be a very exciting day. The first step involves lining the entire basement in plastic to ensure no asbestos can escape. And they run a negative air machine, to ensure the pressure doesn't push any fibers out of the space. The pipes were all covered in plastic and carefully taped and wrapped to be transported to the appropriate landfill.
And just as all this fun was going on, the Maine Department of Environmental Protection (DEP) decided to pay a surprise inspection. That might cause some folks to panic, but that's why it's critical to use a top notch quality removal company. Everything was in order and they went on their way.
The ancient boiler was dismantled and the asbestos layers were carefully removed and bagged for disposal.
But just as they were finishing up, the rest of the excitement started. They accidentally broke a water pipe and water started gushing into the room. In a panic they looked for the water shutoff, but couldn't find it (oddly, it's not in the basement, it's in the laundry room on the next level up). They ended up calling the fire department, who kindly came out and found the shutoff before the basement filled with water! Needless to say, the crew was wet and cold. But thankfully they were able to get dried off and warm and cleaned up the wet plastic the next morning.









