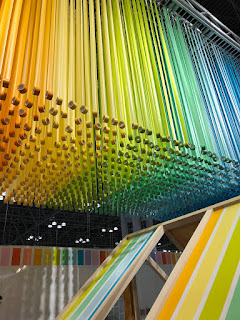What really strikes me about this house is the big living space on the first floor. The rooms are connected seamlessly, which is perfect for family life, but also for entertaining.
The new gas fireplace is a focal point, with its marble tile surround, antique mantle and board & batten trim.
 And what about that arched antique door??? Isn't it amazing? Chris did a masterful job creating a custom door jamb - a complicated job, to say the least!
And what about that arched antique door??? Isn't it amazing? Chris did a masterful job creating a custom door jamb - a complicated job, to say the least!
But best of all - check out the kitchen. This is a biggest island we have ever done, with lots of space for cooking prep, kids doing homework and casual family meals.
The 'X' wood trim on either end is reclaimed lumber from our demo work - which is a special touch, linking to the history of the house. We also used that wood for a trim piece on the stove hood - oh and we'll use it for floating shelves next to the window.
The 'X' wood trim on either end is reclaimed lumber from our demo work - which is a special touch, linking to the history of the house. We also used that wood for a trim piece on the stove hood - oh and we'll use it for floating shelves next to the window.
And we incorporated it on the back of the mud bench. Don't you love it?
My personal focus has been completing the tile work. It was a challenge - but the antique cast iron fireback makes a pretty cool focal point on the stove backsplash!
And I love how the mantle is coming together!
The bedrooms don't disappoint. The master bedroom, with its new cathedral ceiling is a bright, welcoming room, with windows on three sides.
The bathrooms? Well here's a peek at the tile. What do you think?
The bathrooms? Well here's a peek at the tile. What do you think?
Upstairs, we have 3 bedrooms that are almost ready for decorating.
I polished up the original doorknobs - but was disappointed to discover they are brass plated. That means I can't get too carried way with polishing or the base metal will show through. And unfortunately, most of the brass had worn off the knobs themselves (leaving just the base metal), so I painted them black as a focal point and polished up the backplates. They're not perfect, but I'm pretty pleased with the result!
Stay tuned - there will be more to share soon! I'm hoping to get it finished and on the market in mid September. Seriously, how do those HGTV shows do an entire house in 7 weeks???


























































