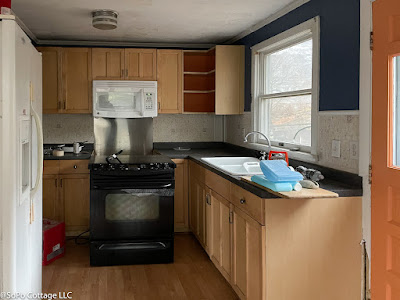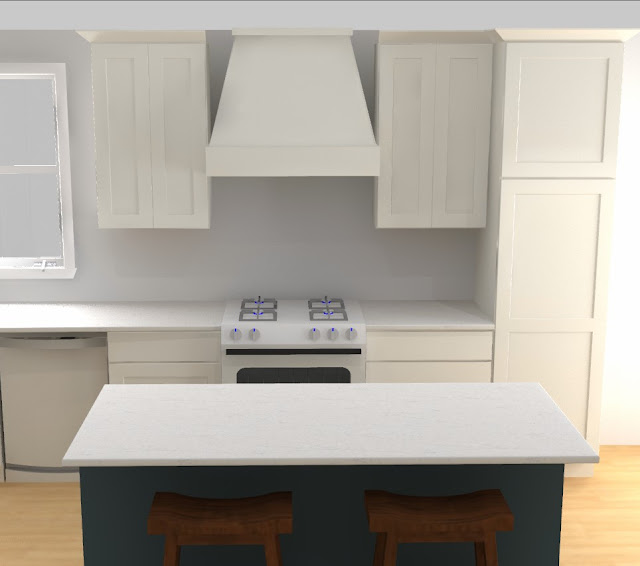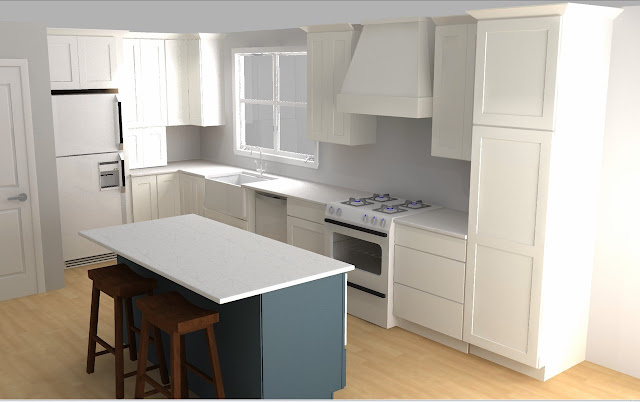The homeowners are incredibly excited about getting a new kitchen - and for good reason. The original kitchen was small and awkward and this will be such a great change.
 |
| Future Split Level Kitchen |
Their requests were pretty simple: a white kitchen (but a colored island is okay), brass hardware, an island with stools and a small breakfast nook to provide another dining option. In addition, they want an appliance garage to hide all their gadgets and reduce the countertop clutter.
 |
| Kitchen - Before |
The island will provide some nice counter space for meal prep or a casual meal. And it's a hardworking space since it also contains the microwave, roll out trash container and large storage drawers.
See the appliance garage tucked next to the refrigerator? It will be a great place to hide the blender and other appliances.
And this gorgeous brass faucet will look great with the farmhouse sink.
 |
| Photo: Wayfair |
Lead times are long, so we've got everything ordered and hope it will arrive in time. And in the meantime, we have to rough in the plumbing and electrical! And walls.... walls would be good! 😂
Pin It





No comments:
Post a Comment