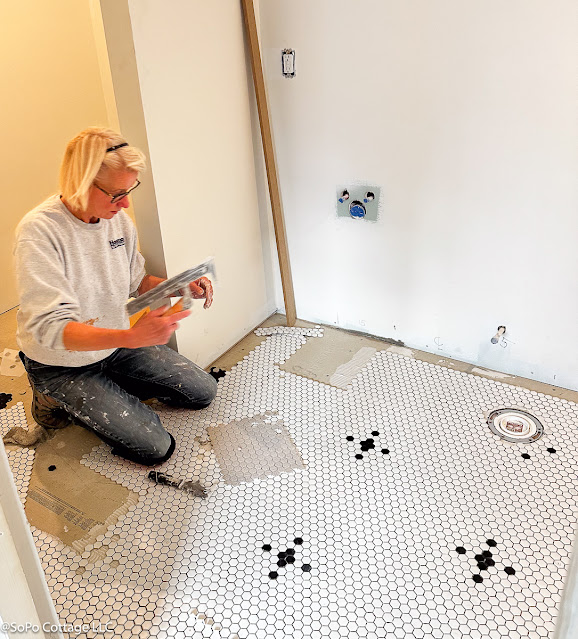In Maine, no one ever uses the front door (except maybe at Halloween), so the first room you’ll see when you enter our house is the kitchen. I’m hoping it will be a ‘wow’! We've done so much in that space - removing walls, rebuilding flooring systems and raising the ceilings - it's changed a lot from our starting point. Remember this update from many months ago?
So I have to start with the cabinetry, because it's absolutely gorgeous. Crownpoint Cabinets built the cabinets in New Hampshire and the guys started installing them right after they arrived.
I love the inset doors, but I love the beaded edge around them even more - it ties to the beadboard on the ceiling and emphasizes that antique charm. We don’t want anyone to mistake this for a new house!! Inset cabinetry is the right style for this home.
The base cabinets got installed around the perimeter of the room, so we could get them templated and the countertops installed. We also did a layout check with the island cabinets, to see how it would all come together (and tried out a couple of stools, that we think might be too big). But we had to put the wall and island cabinets on hold, so our painter can get his scaffolding in to paint the tall ceiling.
 |
| I found the stools on Facebook Marketplace. Not sure they're perfect, but we'll give them a try! |
We're using a low key quartz countertop on the perimeter cabinets (the island will be cherry butcher block) that does a great job unifying all the neutral colors in the room. Install was an impressive project by the Paul White team! The lift was great to get it off the truck, but it took 3 really strong guys to get it in the house an installed on the cabinets.

But more kitchen elements needed to be installed before painting can begin. First up was the antique cabinet we bought, it will be our future pantry. We raised it up a bit so we won’t have to do quite so much bending over for the bottom shelves - and when we put the crown molding back on, it won’t interfere with the window and door trim.
Speaking of doors, I wanted a Dutch door out to the vestibule (the original one is charming, but has so much damage to different spots, we need to replace it). I like the idea of leaving the top half open for summer breezes, while keeping the dog safely contained inside.
Next, Kyle started building the banquette. After much deliberation, we decided to not have it wrap around in an L shape and simply be a bench under the window.
And that’s when it hit us. With the Gothic arch on the pantry doors, the banquette really resembles a church pew! So it’s now nicked named ‘the pew’.
And to add to the whole religious theme, I wanted to separate the mud bench (next to the door that comes in from the garage) from the eating area, so created wings on either side. Yup, you guessed it, that’s now ‘the confessional’! 😂😂😜.
Not sure how all that came to be, but hoping you won’t be tempted to make the sign of the cross when you see it furnished with table, chairs, lighting etc! 😂😂
Now we just need painting done so we can get everything else completed!






































