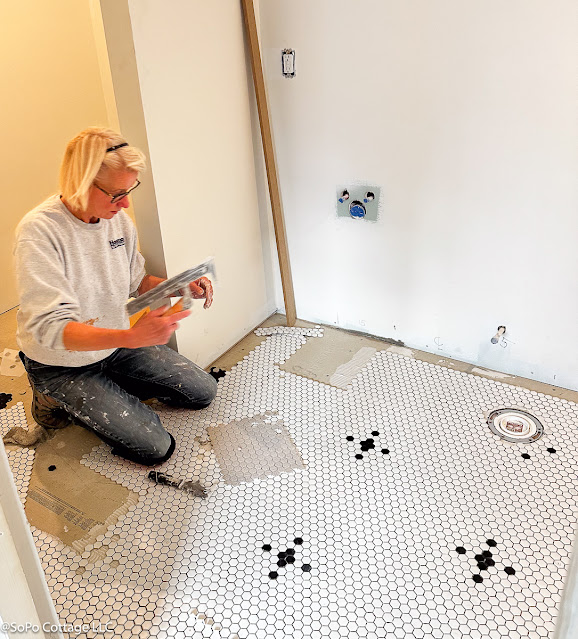The last couple of weeks have been a whirlwind of activity, getting us ready for the big day! It's hard to believe, but after almost 17 months, we have moved in! Is it done? Well.......not everything is complete, but all the critical elements are finished for a Certificate of Occupancy from the city - with a few provisions that we need to complete.As usual, Murphy's Law was in full effect and we were constantly adapting to keep things moving forward for move day.
A key element was getting our heating system installed. The lead installer was sick for our install day, so Haley's Metal Shop graciously arranged for the team to come on the weekend and install our heat pumps. Heat pumps are the primary heat source for the house, so we needed them for our occupancy permit.
We installed a ducted system on most of the first floor, so we didn't have ugly mini splits on all the walls. But that wasn't possible in the kitchen (where there is an inaccessible crawl space for ductwork) and we wanted mini splits upstairs, so everyone can pick the temperature they want for their bedroom (we can also close them off when no one is visiting).
I found these cast iron radiators online and absolutely love them (Yup, I get excited at very odd things!! 😂).
 |
| I love these cast iron heating vents! Such an old school look |
I finished the wallpaper in the downstairs bathroom, just in time for the washer/dryer delivery. But they forgot the stacking kit, so the washer and dryer won't get installed until they can come back next week.
The kitchen is almost finished. The guys got the crown molding installed, which makes a world of difference in the look of the kitchen.
And they got the big wooden butcher block countertop installed.
I sanded and finished the kitchen island top after the guys left the other night. But there is just so much dust floating in the air, the finish looks terrible. I tried again over the weekend - sanding off that finish (plus vacuuming, mineral spirits wipe and tack cloth to wipe away all the dust) and put on a new one. But had the same problem by the time it dried. So......we will live with it like this for awhile and I'll redo it after we've moved in and the dust has settled a bit.
 |
| The finish had so much dust in it, I sanded it off and tried again. |
The appliances have come, but we forgot to order one of the parts for the wood panel kit on the refrigerator, so we are waiting for that to arrive. In the meantime, it's a nail breaker to open the door 😂.
The 2nd floor is almost complete - the only exception is the shower surround for the primary bath. It's on order and will hopefully be installed the first of the year.
It's going to take us quite awhile to get everything organized. This isn't a typical SoPo Cottage project where I simply stage it for photos. This time we have to figure out where everything goes in the cabinets!! So we will have boxes around for awhile. Please be patient and I'll share a room by room reveal as we get it all done!
Pin It



















































