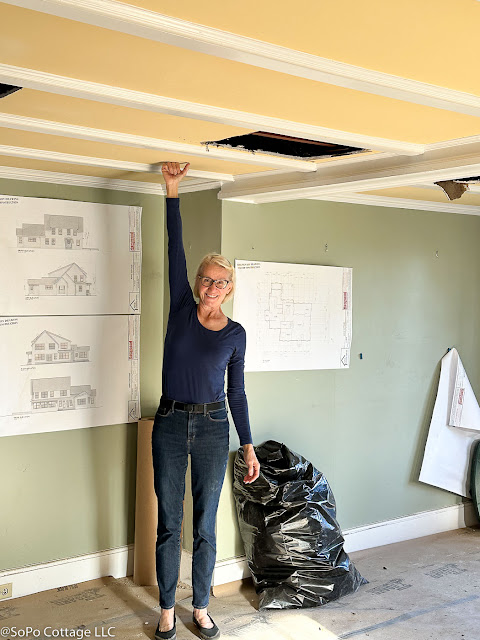We have a pretty long list of 'must haves' for this house renovation. And one of them is a third floor deck that we could tuck into the back of the house. That way it's hidden from the front of the house and it provides lots of privacy. We had one on another house and it was the perfect perch to get away from it all - to watch the sunrise or have a glass of wine at the end of the day. We really wanted to have one again.
But it's tricky. To build a deck when you're designing new construction, isn't a big deal. But to add it on a 100+ year old structure is a lot different. As we started to look at the feasibility of adding one, we started to realize it would be 1) very expensive and 2) very complicated without adding some unsightly support beams in the rooms below.We also had some drone photos done at the 3rd floor level and were a bit surprised to see that the view from that elevation wasn't substantially different than the view on the lower levels. There are some big trees in the neighborhood that we can't see over. And sure, the view will be better in the winter with no leaves on the trees, but it would be pretty chilly to sit out there in the winter!
We could remove the large tree in the photo below to slightly enhance the view, but it's special to the previous owners and we like how it defines the edge of the yard.So guess what, our 'must have' list just got a bit shorter! We plan a first floor deck off of the living room and that will be enough! For once, we have selected a money saving option!!!














