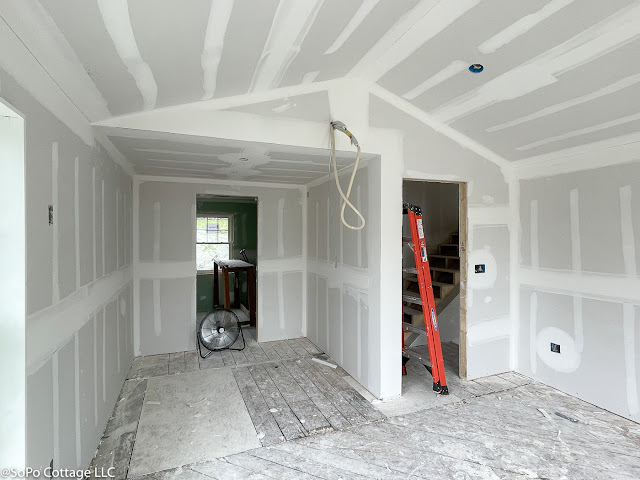Woo hoo! Now that we've started finish work, we're starting one of my favorite tasks, tile! And we have picked out some gorgeous tile for the split level 💗
Unfortunately, I have a torn disc in my back, so I'm not tackling quite as much tiling as usual. Thankfully, Chris has been able to give me a hand and has made quick work of the primary bath.
This will be such a luxurious bathroom! The floor is this beautiful hexagonal Carrara marble tile - and it's heated, (see the heat lines embedded in the orange subfloor?) so it will be nice and toasty on bare feet in the morning.
The custom shower is big, with a seat in the corner and a built in niche for soap and shampoo. And the tile!!!
The feature wall is done in this glass crackle finish. I did my best to capture it in a photo - but I can't seem to get the reflective quality to show. Once the light is installed in the ceiling, it's going to sparkle!
To coordinate with the blue shower tile is this beautiful blue vanity. It has lots of storage and a gorgeous marble top. The guys will be creating a custom makeup vanity to coordinate with it, adding more of this blue to the space. You can't go wrong with a blue and Carrara marble combination!
The layout is pretty great - it provides room for everything
Including a towel warmer, the perfect touch when you get out of the shower on a cold winter morning!
Pin It






















