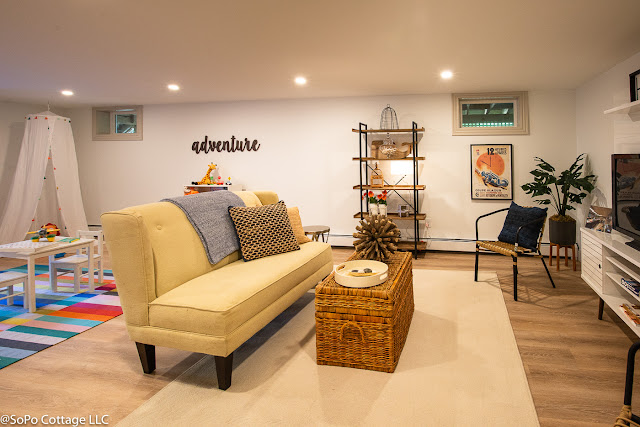As I went back through all the 'Before' photos of this house, it was almost hard to believe how much it has changed. The small, separate rooms are gone. The ceilings have been raised which make it feels so much larger. And the exterior is almost unrecognizable.
So let's take a look back at how we got there!The original 1952 house had been added onto a few times over the years. And you could tell by looking at the exterior. There were different types of siding, different elevations and it lacked any real architectural style. Our goal was to create a cohesive look for the whole house - while also making some changes to the interior to make the house much more livable.
We eliminated the original front door (the living room would become an en suite bedroom) and highlighted the new entrance by building a mock gable above it. We also installed new doors and windows.
And then we re-sided the whole house, to give it a nice uniform look. The mock shingle vinyl siding looks remarkably real, while providing a maintenance free exterior.On the back of the house, we rebuilt the failing deck and added a couple of windows to bring more light into the kitchen and dining room. Now it's a great outdoor living area for the new owners, with a big private yard and lots of space to relax and play.
There are just as many changes on the interior as the exterior, starting at the new front door. This area started out as garage storage space - but now it's much more useful as a mud room to shed boots and all that outerwear that we have living in Maine (and did you see that floor??? 💕💕)
I spent weeks stripping layers of paint off this antique newel post and balusters. Doesn't it look great here?
The 'wow' moment comes as you go up the steps and look into the new living area. With walls removed and ceilings raised, this space no longer screams '1952'. It has a warm, welcoming feel with the big island that overlooks the dining and living spaces.
One of the biggest changes was raising the low ceiling. The new cathedral ceiling, with the antique beams that came from a church in New Brunswick, looks so good!
The old gas logs were torn out and the fireplace was returned to its wood burning origins. We left the original bookcases - they were in good shape - but we added new trim once we raised the cathedral ceiling.
Can you believe the kitchen changes? I'm not sure which is my favorite feature -
the marble backsplash, custom stained glass cabinet, or the big pantry with its antique door.
But there is a lot more. The original living room (which was used as a laundry room) was turned into a bedroom, by removing the old front door and adding a new double window to bring in more light.
And the odd exterior alcove was closed in to create an en suite bathroom.
 |
| Bathroom - Before |
The original hall bath got a much needed makeover. A too wide shower had been installed at some point and made the walkway extremely narrow.
And the two original bedrooms got new, larger windows to meet fire safety code.
 |
| We gutted everything (except the bookshelves) and opened up the thick concrete wall to the back area |
 |
| Basement - After - Same Photo Angle! Can you believe the change? |
Pin It
































Please tell me what that entry flooring is. We are looking for flooring for our kitchen. Thanks!
ReplyDeleteIsn’t that tile fantastic? It’s big 2x2 foot squares, so less grout which is easier to keep clean. It’s made by Daltile. Sorry, I don’t remember the pattern name.
Deletehttps://www.build.com/product/summary/1649383?uid=3906735&jmtest=gg-gbav2_3906735&inv=1&&source=gg-gba-pla_3906735!c1580137898!a56446245101!dc!ng&gclid=CjwKCAiA-8SdBhBGEiwAWdgtcLQafAi8xDRtmVDuGZcrtvX9Nm8qlsH-MGmiJmAUQfKuiEe0F2psGhoCEvIQAvD_BwE&gclsrc=aw.ds
DeleteYour work on the house is fantastic! I have a question regarding the bathroom floor in the bathroom attached to the bedroom. What material is it and where did your buy it? Thanks
ReplyDeleteThank you!! The flooring is marble from these folks. I’ve ordered from them many times and always been happy. https://www.thebuilderdepot.com/shadegray2x2hex.html
DeleteFantastic! What a change from the original!
ReplyDeleteThanks so much!
DeleteOnce again- a brilliant and thoughtful renovation. I enjoy each and everyone of your renovations and am so glad you bring is along on the journey!
ReplyDeleteOh thank you so very much! I really appreciate the support!!
DeleteJust looking at all that you had to clear out from the basement makes me tired and sneezy. Another beautiful renovation and I'm so happy you're going to be doing another one soon. Can't wait to see the progress.
ReplyDeleteAbsolutely beautiful! Wow!
ReplyDeleteDo you sell your rehabs with a specific real estate agent? How can I find one?
ReplyDeleteHow much would a renovation like this cost? Beautiful!
ReplyDeleteI love your ideas - and would be really interested in seeing floor plans, before/after. We have a 1960's ranch that we are ready to gut - so similar to your little blue house, but bigger. Also, what type of heating did you add to this house? No more furnace?
ReplyDeleteIf you look at this on a laptop, you can scroll back with the tabs on the left margin. That will take you through the entire project, including floor plans and lots of other details. And we removed the old boiler that utilized oil and switch to a high efficiency condensing boiler with gas as the fuel. Hope that helps!
Delete