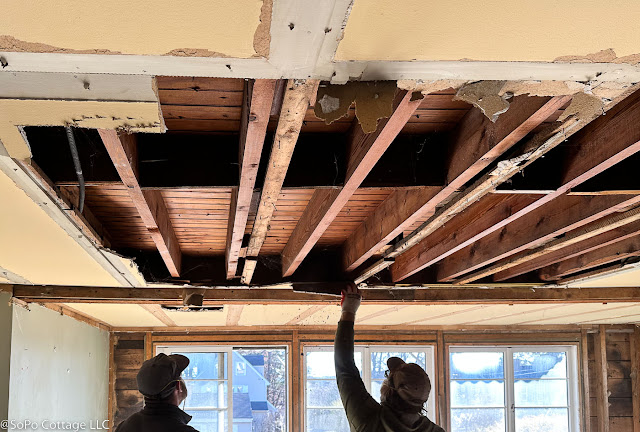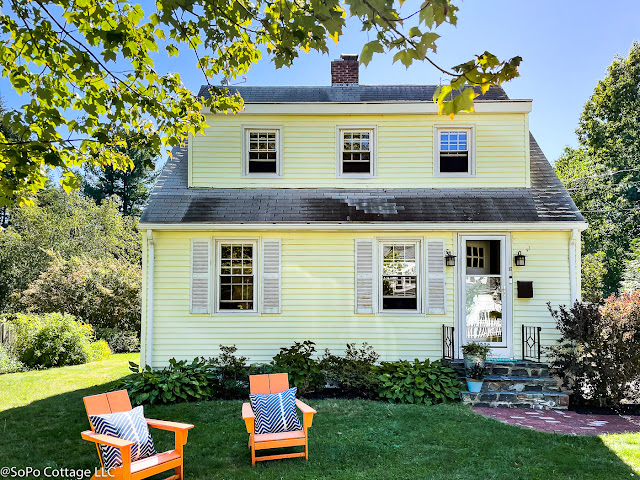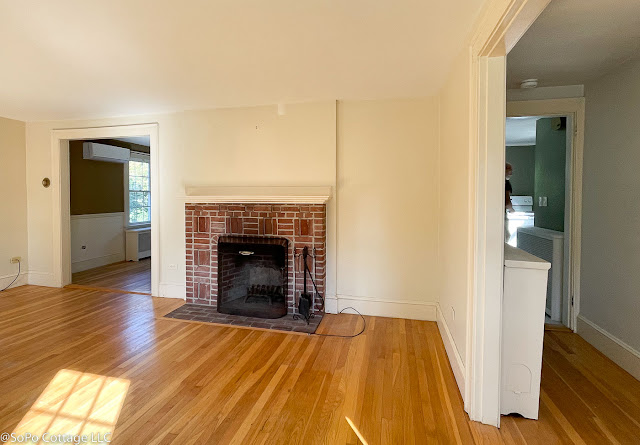I like to wait and pull up carpet after all the demo is done - it really helps to protect hardwood floors. But this time, it was a wasted effort. This laundry room off of the kitchen had a fibrous mat carpet.
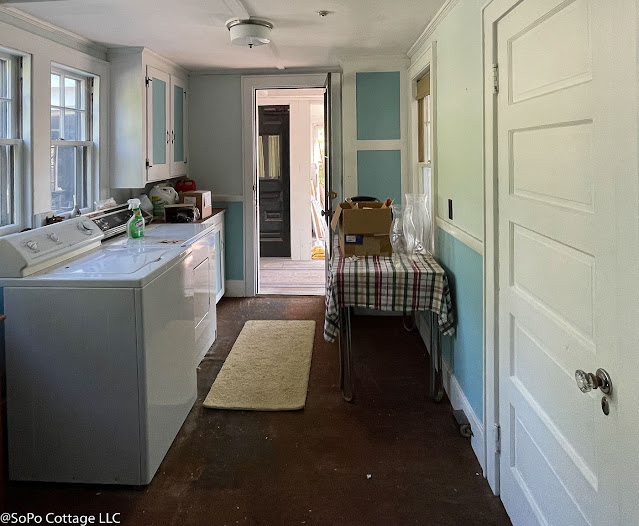 |
| Laundry Room - Before |
And what did we find under it? 9" asbestos tiles. Ugh!!! And to add insult to injury, they glued the tiles on top of oak hardwood flooring!! Why would anyone do that? I'm guessing this was probably in the 1950's and it was considered a smart, practical option. (We didn't consider having them tested. These are very brittle tiles - a typical sign of asbestos. When I've found pliable 9" tiles I've had them tested and found them to be asbestos free)
So what does this mean? Well you guessed it, we needed to have the asbestos abatement team from Safe Environmental Solutions come out and visit us again last week. I love those guys, but don't really want to see them twice on one job!!
They had to heat the tiles up with this very cool heater. It allowed them to carefully lift the tiles up, without breaking them and creating a 'friable' condition. Friable means the asbestos breaks apart and becomes airborne.Some tight spots required a spot heat gun.
Because the mastic holding the tiles down can also contain asbestos, they had to remove the hardwood floors that it was smeared on. Once that was done, they bundled it all up and it goes to a hazardous material landfill.
And while Pippa approves of the old sub floor (she loves to sniff through the holes, who knows what's down there!), it has some serious problems.
This was the room that had us the most concerned when we bought the house - and those fears have been realized. The exterior wall is no longer connected to the sill - we had suspected that the sill was totally rotted away and as we diugdown a bit we found that's the case.
See the snow in the hole down near the floor level? That's where the sill should be. It's disintegrated.
The sub floor has extensive rot near that exterior wall. We haven't pulled the sub floor up, but we anticipate the joists (that connect into the disintegrated sill) will be seriously rotted when we get them exposed. So we may have to completely replace them as well.
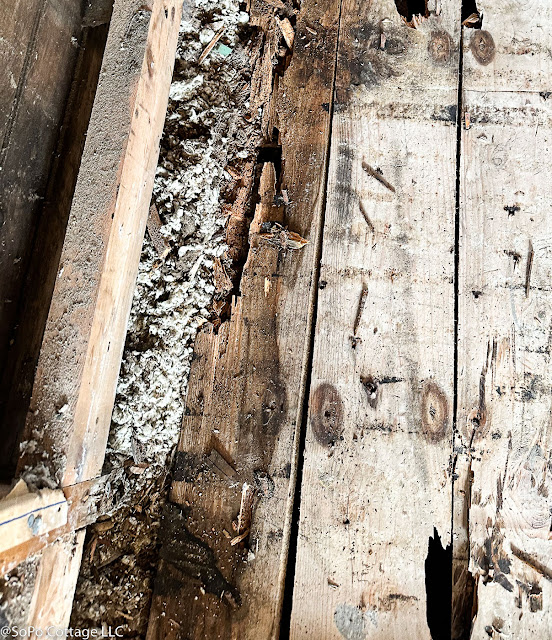 |
| Those dark boards are wet and disintegrate with the lightest touch |
There is a crawl space under this part of the house - but it's not accessible from anywhere. So we will rip up all the flooring and see just how much damage we need to deal with.
Stay tuned, somehow I think we will find some more surprises under there!







