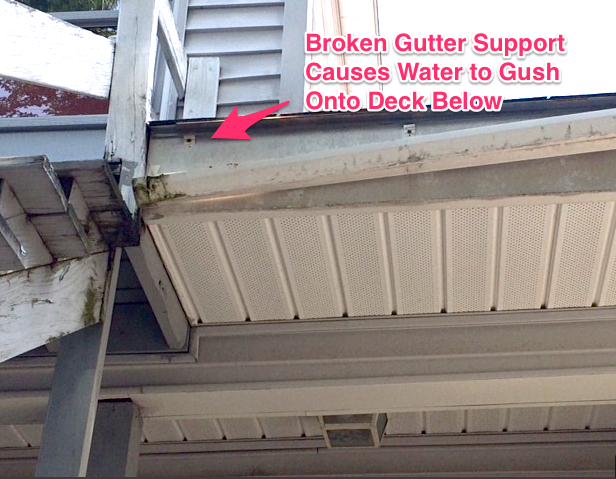I'm pretty excited about this house. My husband Richard.....maybe not so excited. As he put it, he's not sure he has the stomach for some of the challenges :-) Thankfully the rest of the team is as enthusiastic as I am. This house was in foreclosure. So that means when you go to look at it, it has no power and no water. Kind of creepy, actually. The flashlight app on my phone got quite a workout as we peered around! And that might be one reason Richard didn't want to hang around.
I knew it had been on the market for quite awhile. We heard someone else had tried to buy it with an FHA loan, but there were too many issues (no working heating system for one) for FHA to cover the loan. So it went back on the market and I bid on it. But foreclosures aren't for the faint of heart. This one has some challenges we'll need to work through! Here's a few we found, before we went through the front door:
 |
| Watch That Last Step! |
 |
| The Staircase to Nowhere |
 Second challenge - See what happens when gutters don't work right and water pummels a deck for a long time? We're going to have to replace most of this decking. And I think we might find some carpenter ants (who love wet wood) in there as well.
Second challenge - See what happens when gutters don't work right and water pummels a deck for a long time? We're going to have to replace most of this decking. And I think we might find some carpenter ants (who love wet wood) in there as well.
 |
| This gave us all a good laugh! |
 Third challenge - Hmmm.....doesn't that garage appear to be leaning? And some of the internal structure has been compromised. How do you like the twisted/rotting 2x4 holding up the rafters? Or how about how they mounted the ceiling fan? We thought that was pretty entertaining! We need to do some structural reinforcement. I don't want to store anything in there until we get it strengthened.
Third challenge - Hmmm.....doesn't that garage appear to be leaning? And some of the internal structure has been compromised. How do you like the twisted/rotting 2x4 holding up the rafters? Or how about how they mounted the ceiling fan? We thought that was pretty entertaining! We need to do some structural reinforcement. I don't want to store anything in there until we get it strengthened. |
| That's a shaky looking 2x4 support! |
We've also got a few broken windows, a front railing that wiggles (a lot), and missing gutters. But there is some good news as well! The siding is in nice shape and the roof looks pretty good. And a feature I really love - this front entrance. Isn't it cool? The front door to each unit is on either side of this entrance. Why, you ask, are the window panes painted white? They are on the back of shower units, so I'm planning to tear them out and create a mud bench & closet for each unit.
This should be a fun project. I hope you'll enjoy following along! Want to see more pics? Check them out here (Owners Unit) and here (Tenants Unit).
And as always, be sure an 'Like' us on Facebook to see even more photos and updates.
Pin It




























.jpg)

















