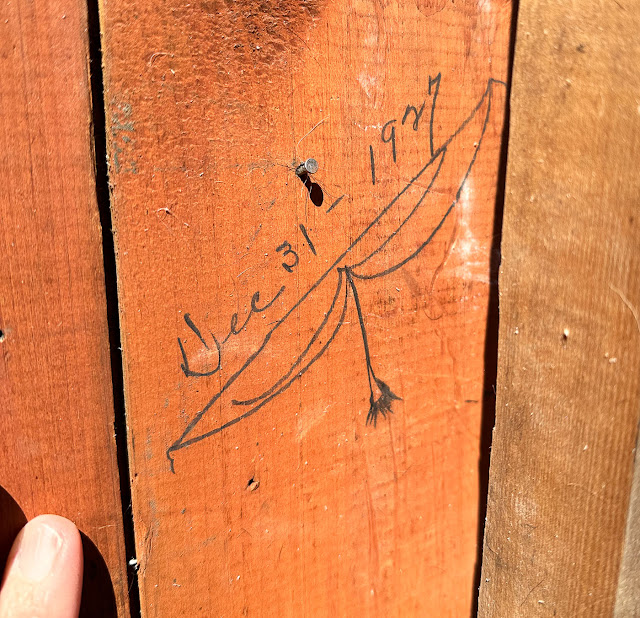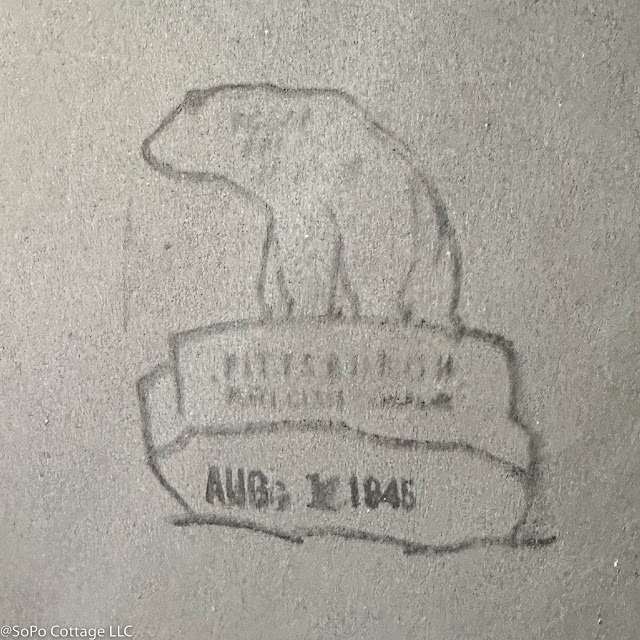 |
| Farewell old dormer!! |
 |
| Triple LVL's = lots of work to install! |
The new rafters went in and suddenly we had a new dormer.
 |
| Have I mentioned I don't like heights? Thankfully this was very temporary |
 |
| Farewell old dormer!! |
 |
| Triple LVL's = lots of work to install! |
 |
| Have I mentioned I don't like heights? Thankfully this was very temporary |
Since the last update, I’ve spent more time researching our house’s history. Maybe it's because it's 125 years old, but the research has included far more twists and turns than I've found on other homes. And while some of the twists and turns led us astray, we've continued to learn how this house was built and expanded over the years.
%20Rd%20History.png) |
| Here's the history of our house in a snapshot |
Twist & Turn 2: Next, I wanted to try and see if the house was indeed a cottage of the Cloyester hotel, which was a story I heard from several neighbors. Ian helped me figure out the very confusing deed history and we just couldn’t find any connection with the Cloyester. With that path a dead end, there was more research to be done!
Still a mystery: The deed search helped a lot, but didn't help us figure out when was the house was actually built. The city records say 1898, but the deeds don't clarify that and the Portland directories didn’t start recording South Portland homes until 1915. So I tried to go back a bit farther in history.
Years ago, my husband and I bought an antique map of the area, dated 1871. At that point in time, this area was called Point Village and showed every home, the name of the owner and also lots of business listings. A very cool map! And it's fun to see so many of the street names we know today were from the original residents.
Our house doesn't exist on this map. Our neighborhood is known as Loveitt's Field and it truly was a field in 1871! That whole area was owned by the Loveitts (along with a lot of other Loveitts in the area)
 |
| Henry Loveitt 1827-1906 |
We believe our home started as a Loveitt Cottage. The brown and yellow clapboard and trim that we found are great links to its history. And the multiple expansions are consistent with a cottage that was added onto over time. Was it really built in 1898? We may never know, but that's what the City records show.
From what we can tell, the cottage was popular with renters. Apparently our cottage was rented on a regular basis by Mary Dana and her husband John. In fact, the 1909 Sanborn Fire Maps show the house as ‘Casa Dana’. It makes me wonder how often you have to rent a cottage to have it nicknamed after you!
They liked the cottage so much that in 1915, Mary Dana purchased the cottage from Frederick Loveitt (Frederick and his sister Henrietta Loveitt Cloudman inherited the property from their father Henry Loveitt, who died in 1906).
Interestingly, John Dana was a principal owner of Richardson, Dana and Co Lumber on Commercial St in Portland. So it’s likely that some of the original additions to the property were done during their ownership. This was a summer home for them – they lived in Portland’s Eastland Hotel during the winter (imagine living in a hotel for most of the year!). But we know from old photos that a fireplace/chimney was added between 1906 and 1920, so their updates may have included adding a heat source to extend their summer season, before returning to Portland.
 |
Richardson Dana & Co, 326 Commercial Street, Portland. 1924, Item 93211, Maine Historical Society, https://www.mainememory.net/artifact/86128/image/93211
In the meantime, Frederick Loveitt was becoming quite a real estate developer. I love this map that he created in 1925 for a subdivision called Loveitt Heights. It includes the single parcel of property with the cottage that Mary Dana purchased from him. It also shows the split of property between Henry and George Washington Loveitt.
 |
| 1925 plan showing Mary Dana owning the property (single lot) |
In 1927, the Dana’s sold the house and built a new summer home on Graffam Rd, just a few blocks away.
 |
| Brown Ad in 1929 Portland Directory |
 |
| Merle and Alice Brown must have added this interior wall that created a hall bathroom |
 |
| Pittsburgh Plate Glass Company - 1945 |
We think it was during their ownership that the house got its Colonial Revival updates with drywall replacing cottage beadboard and nickel and glass door handles were added to the antique 4 panel doors.
They also made a huge change from a hip dormer on the front of the house to the long shed dormer that we see today.
 |
| Pre-1920 house with hip dormer on front and 'piazza' porches on front/back/side (Sorry for the quality, I'm not allowed to share it without the South Portland Historical Society logo) |
 |
| 1968 photo of house, courtesy of our thoughtful neighbor, with current shed dormer on front |