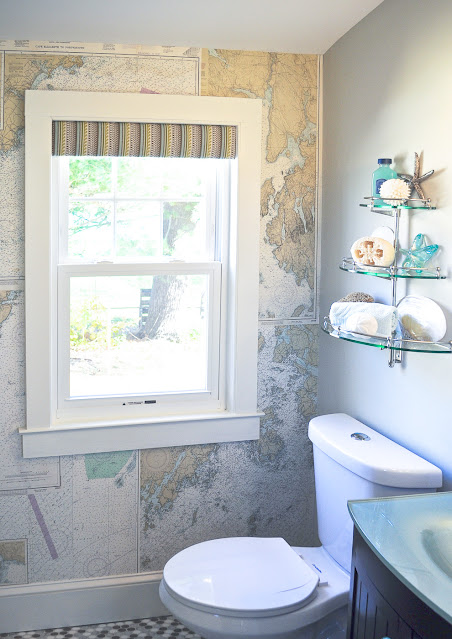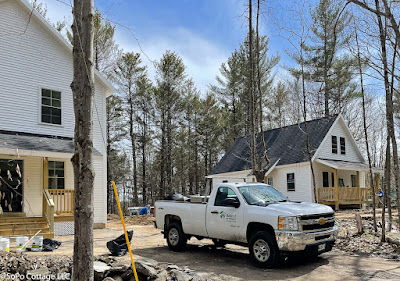Powder rooms are pretty tiny and you don’t spend much time in them – so it’s the perfect place to be a bit bold in design! And that’s exactly what my clients want to do with this powder room.
The inspiration came from a powder room I did many years ago, with nautical charts used as wallpaper.
But, the tricky thing about using real charts, is they are made of paper and can’t take a lot of wear and tear. So this time we opted to use vinyl coated wallpaper, which is far more durable. We found an online company that could make it custom for us.
And custom is pretty cool. You can pick your exact location from the NOAA charts and they can even put a little marker over top of your house. In addition, you can look at several different options. In our case, we could use a chart (BTW, they’re called ‘charts’ when they’re for water, not ‘maps’) that would give more prominence of the water or include more of the greater Portland area.
 |
| Casco Bay Chart |
In our case, we went with the greater Portland chart, since we thought it would be fun for guests to try and find their house when they use the bathroom! We also had the option to have it blown up really big…… or left smaller. Since this is a powder room, we thought a huge oversize chart would be overpowering. We were given the three options you see in red, blue and green – ultimately we redrew it with the purple to get exactly what we wanted. Our plan is to use it for the larger feature wall that you see as you enter the room. The paper is on order and should arrive in time for our project.
 |
| Portland Harbor Chart |
For the flooring, we went with this blue hexagonal tile. I LOVE this tile! It has a beautiful, soft sheen to it with a slight bit of antiquing along the edges, which will make it look like it’s been there a long time. It will be a great compliment to the chart wallpaper.
 |
| Source: TileBar |
Because it’s a tiny bathroom, we needed a tiny sink. We started by looking at wall mounted small sinks, but didn’t really want the plumbing to show. So instead we found this very small freestanding vanity. It’s only 15” deep, but it will hide the plumbing and give you room for 1 or 2 rolls of toilet paper – and a spot for a cute little basket for the bottom shelf.
 |
| Source: Wayfair |
Above the tiny sink, we needed a small light fixture. This one fits the bill with a bit of a beachy/nautical style to go with the rest of the room.
Of course right we're only at the drywall stage, so this won’t be a reality for awhile. But don’t you think it will be a great little bathroom?
Wallpaper Source: https://www.nauticalchartwallpaper.com
Pin It



















