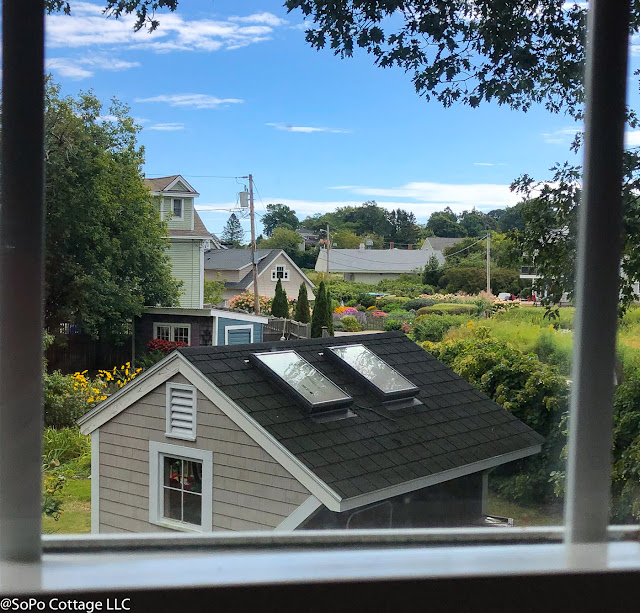This is a typical lot for the neighborhood - about 6,000 square feet. You can see the existing house on the right side of the lot. By building code, we can't build in the area 20 feet from the front and back of the lot. What does that mean?
Part of the house sits outside the 20 foot no-build-zone. It's existing and therefore 'grandfathered', so it doesn't need to change (they didn't have zoning in 1918!). But we can't expand in those areas in the setback space. That means no roofline changes - so we can't just build up. And of course without changing the roofline, we can't fix the headroom problem in the stairwell. With a house this small, there really isn't an option to move the staircase, that would just make the rooms ridiculously tiny.
 What can we do? Well, we can put on an addition. It has to fit in that 20 foot front and back setback, so it has to be long and narrow. But that gives us the opportunity to build a new safe staircase, add a 3rd bedroom with bath and create a bit more elbow room than the current small house has.
What can we do? Well, we can put on an addition. It has to fit in that 20 foot front and back setback, so it has to be long and narrow. But that gives us the opportunity to build a new safe staircase, add a 3rd bedroom with bath and create a bit more elbow room than the current small house has.So we got to work. I sketched up an initial plan on my CAD system and then worked with Hammond Lumber to create true drawings.
I really want a house that will fit in with the neighborhood and mirror the style of the original house. It's a bit tricky with such a narrow addition and we went through a few iterations, but the result will hopefully look like it's always been there.
 |
| Starting Point |
The new floor plan is far more livable than the original. As you can see, the first floor of the existing house is very small.
 |
| Dining Room - Living Room straight ahead, Kitchen to left |
The dining room stays in the same spot, but we'll make it larger by moving/eliminating some walls and adding a set of sliding doors out to the deck.
What was the kitchen will now be a home office - with the adjacent bathroom. It might also be a great place for a sofa bed, to provide space for houseguests that need single floor living.
 |
| Kitchen today - future home office |
The new staircase takes you up to the 2nd floor landing and the master suite. Gone is the crazy staircase of the original house with the lack of headroom when you get to the landing.
 |
| 2nd Floor |
It took some work, but we also figured out how to move the washer/dryer up to the 2nd floor. That will be so much more convenient for the new homeowners.
The two original bedrooms will stay, but we'll reconfigure the closets to make the rooms more spacious. And by making some changes, the back bedroom can open from the hallway, rather than requiring a path through the bathroom - now that's progress!
The old staircase space will be eliminated and made into part of the hallway. It's not tall enough to stand upright, but maybe we could create a built in desk and some big closets, for storing bulky items. You can never have too much closet space!
Best of all, there will be a bonus space on the 3rd floor. This could be used as an additional office or maybe a spot for the kids to hang out with friends. There will also be a nice rooftop deck.
This is a much bigger project than what we usually tackle - but the final result should be pretty great!! Stay tuned for lots of progress updates!
Pin It






















































