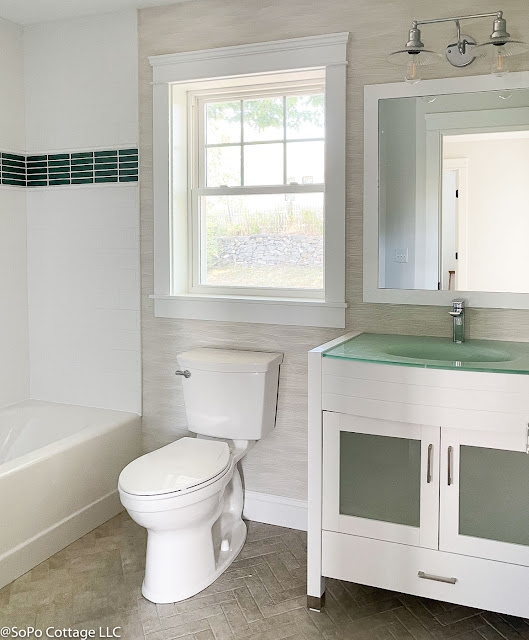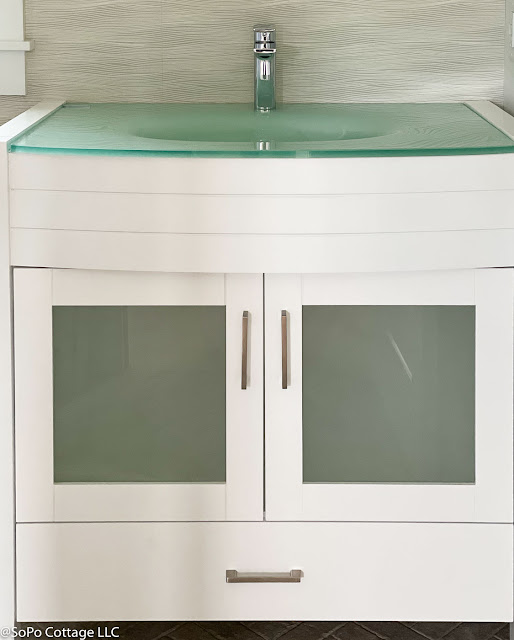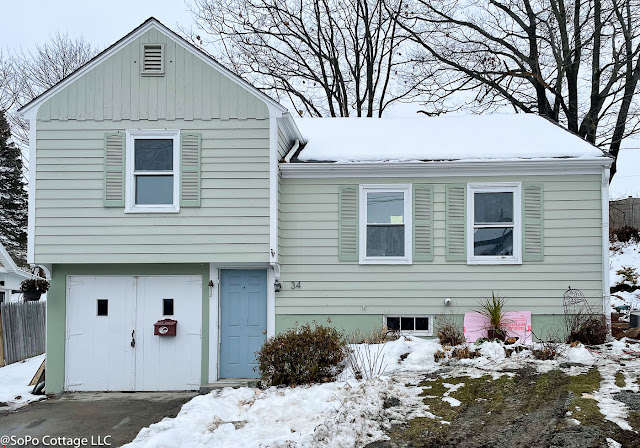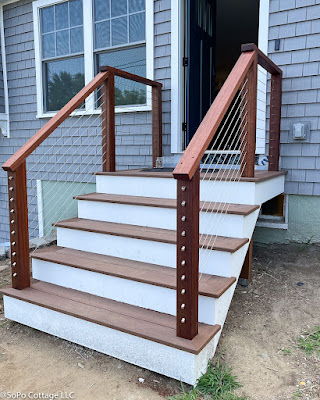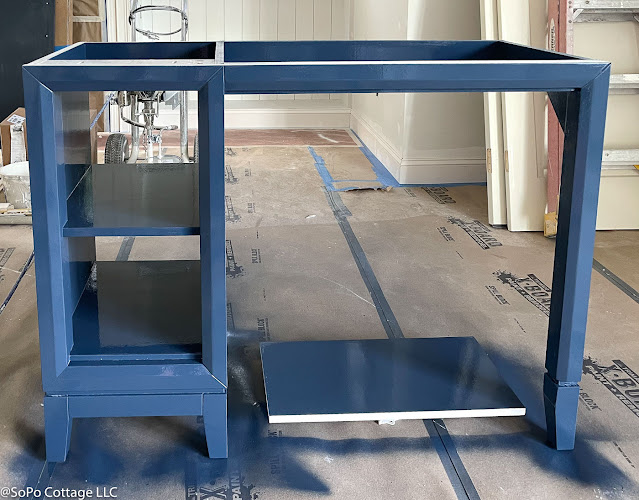One of the things that was really exciting about this project was adding a new floor. By raising the roof a few feet, we were able to create a whole new living area. That gave us the opportunity to add 2 bedrooms, a full bath and a laundry room.
The stairway to the 3rd floor is pretty dramatic - it has a tall ceiling that makes the space seem huge. Nothing like the split level we started with!
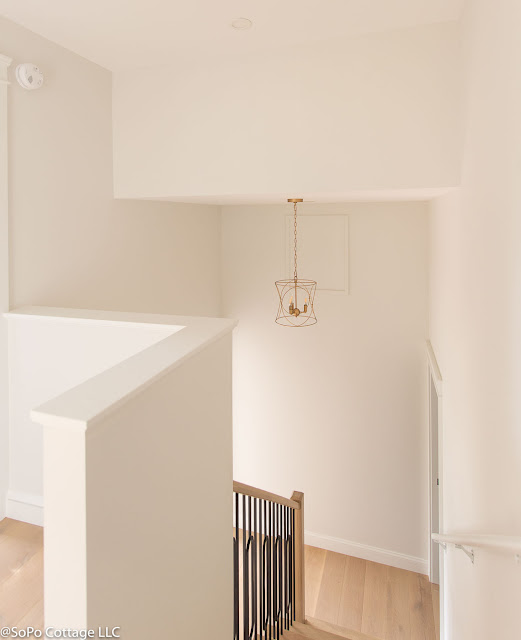 |
| The staircase has tall ceilings - unlike the original split level |
But the real difference is when you get into the new rooms. The front bedroom has a vaulted ceiling, including a gable that overlooks the front of the house. It's not a huge room, but it feels so big thanks to the high ceilings and the windows.
The back bedroom is also a show stopper.
I love this new hall bathroom. We installed a sink with a sea glass green top.
We used green glass accents in the shower, to add some design interest to the space.
And the doorknob to the bath storage closet - is this fabulous glass pull. I bought this so many years ago and now wish I had a lot more!! It's perfect!
We also included a laundry room on this floor. It's super convenient to the bedrooms and there is a nice little window the provide natural light.
And see the light fixture? It's from the original house. So nice to have a bit of history there.
We made so many changes to this house, but the addition of this new floor made everything else possible!




