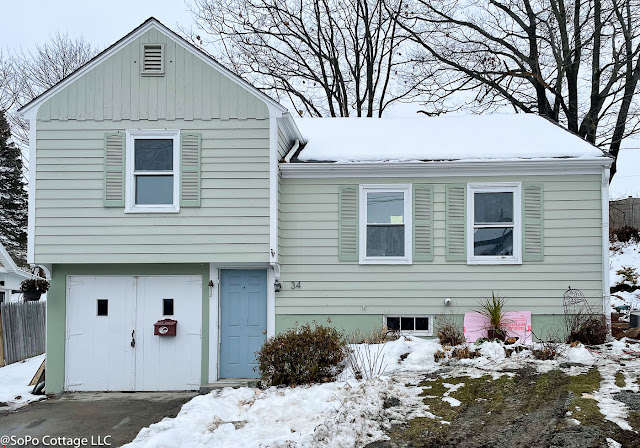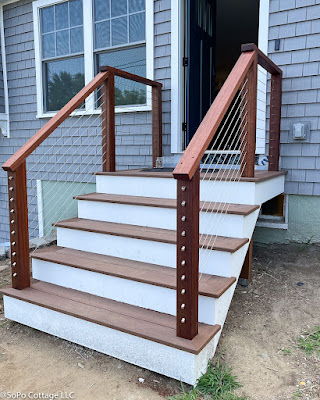We turned the keys over to the homeowners last week and they're busy moving in. And I can finally start to share the Before & After Photos.There were so many changes to the house, it's hard to figure out where to start. But let's look at the exterior first, because that's the first thing you see when you arrive.
Our goal was to add living space while ensuring the house still blends in with the neighborhood. There were a lot of challenges from a zoning perspective, so we carefully balanced where we could build with keeping an 'old house vibe'. We added a new top floor, which provided space for two bedrooms and a bath. And we were able to bump out 5 feet on the right side of the house, as long as we stayed back behind the setback.
 |
| Split Level - Before |
And from a functional standpoint, we removed the front door - which was a cramped space next to the garage door with dangerously low headroom to get up the stairs to the living area or down to the basement. Now there is a normal front door that meets all building codes - yippee!!
The house was sided with vinyl siding and PVC trim - so it's a low maintenance lifestyle! The homeowners opted to do the front stairs with meranti posts to bring the warm glow of natural wood against the gray siding. It's complemented with sleek cable rail instead of balusters. The decking is a low maintenance AZEK decking, which blends beautifully with the posts.
And the result? Well we're all pretty thrilled with how it came out. Quite a change, don't you think?
Pin It







I ❤️ it!! Another win - the kitchen is my favorite.
ReplyDelete