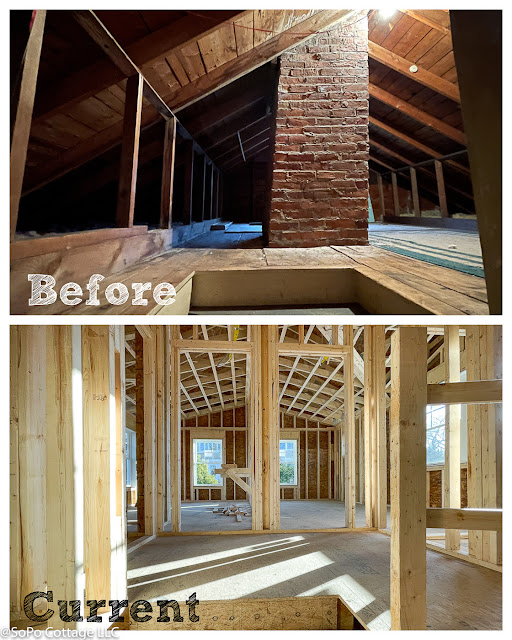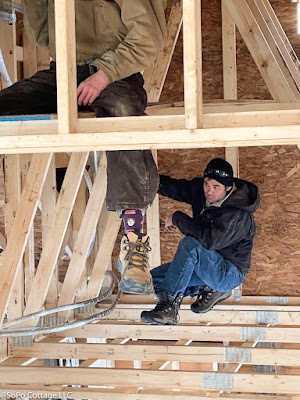There have been so many changes in this house, but the biggest change is on the top floor. This started as a walk up attic, and while you could certainly stand up in the space, you had to walkin a straight line along the peak of the roof. We bumped the roofline up about 5 feet to create a spacious new living space.
This top floor (actually the 5th level of this split level home) will have two nice sized bedrooms, a full bath and a laundry room. What a difference from a dark old attic!
Look at the difference as you reach the top of the staircase. Originally you were greeted with a big chimney and low headroom. Now it's a big hallway with several rooms adjoining it.
Both bedrooms have vaulted ceilings, to make them feel more spacious.
And the front bedroom has a bonus vault from the peak over the double window. With 4 windows, it’s a big, bright space.
The plumbers have already installed the rough in water and drain lines throughout the house.
 |
| Bathtub is in!! |
And the electricians completed all of the rough in wiring as well.
 |
| Laundry Room - not quite ready for appliances :) |
 |
| So nice to have another woman on the job site! |
 |
| See the mini-split line above the doorway in the back bedroom |
We passed all our rough-in inspections last week - woo hoo! But supply chain challenges will continue slowing us down. The garage door has finally arrived and will be installed shortly. The sliding glass door will hopefully show up sometime soon. And the gas fireplace probably won’t arrive until May. But the most frustrating thing is the insulation can’t get installed until the end of April (we’ve already been in the queue for a month). Material and labor shortages are hampering our ability to keep the interior moving. So for now, the guys will start to focus on the exterior, while we try to be patient.










It's looking so good, even at this stage. Hope the supply chain speeds up unexpectedly for you and everyone else!
ReplyDeleteHow much did it cost you and how much of the sq. Ft. you edit to your house?
ReplyDeletenice
ReplyDelete