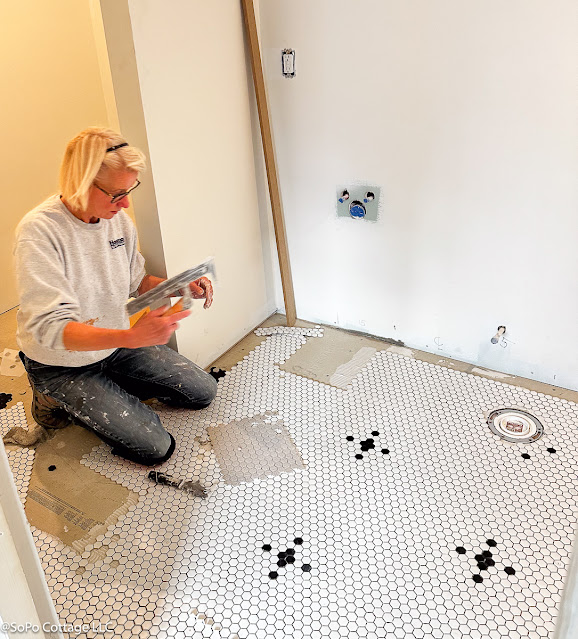Ready for a sneak peek??? We made a lot of changes to the first floor bathroom. We eliminated the door from the kitchen, added a laundry center (although we think we might hate a stackable washer/dryer!!) and stole some space from a closet to accommodate a new shower.
 |
| Original Bathroom - connected to Kitchen and Office |
 |
| Updated bathroom - with laundry added |
But probably the biggest change was the style. Like the other baths in the house, I want to make the bathroom look timeless - with styles that would be appropriate in the 1920's or today.
And the biggest feature is the floor. I wanted the hexagonal black and white floor that was so typical of an old house. I looked at some of the commercially available patterns, but didn't see any that I really loved.
So I decided to design my own. I won't tell you how many hours I spent on my hands and knees figuring out the pattern, but it was considerable! I used multiple laser levels, straight edges and tracing paper to create the plan. All this work gave me a whole new respect for the folks that created these floors 100 years ago, with none of the fancy tools we have today!
 |
| Planning the intricate floor with starburst insets and black border |
I wanted a black border around the perimeter of the room and a starburst pattern sprinkled across the center of the room. It meant I had to lay it out with white tiles and then cut out the pattern to be filled with black.
 |
| I had to do one section at a time, let it dry overnight and do then do the next area |
It took a total of 4 days - but don't you think it's worth it?
 |
| Tile install - before grout |
The wallpaper for the room arrived (from Sweden!) and it needs to be installed on the back wall, before the console sink and toilet go in (otherwise I'd lose my mind trying to paper behind them!!). I'm such a sucker for these William Morris-esq floral patterns. Especially one as delicate as this one.
The rest of the bathroom wallpaper will wait until all the trim is installed and painted, but I'm happy to have this initial section finished!
Pin It





Love the wallpaper and the tile floor. Doors are drop dead gorgeous! Thanks for sharing all the progress on your lovely home in Portland!
ReplyDeleteThanks for following along on our crazy project!!!
DeleteIncredible!
ReplyDeleteStackable washer/dryer may surprise you! I've had mine (in the kitchen) for 12 years and love it.
ReplyDeleteI hope you're right!!! Thanks for the input!
Delete