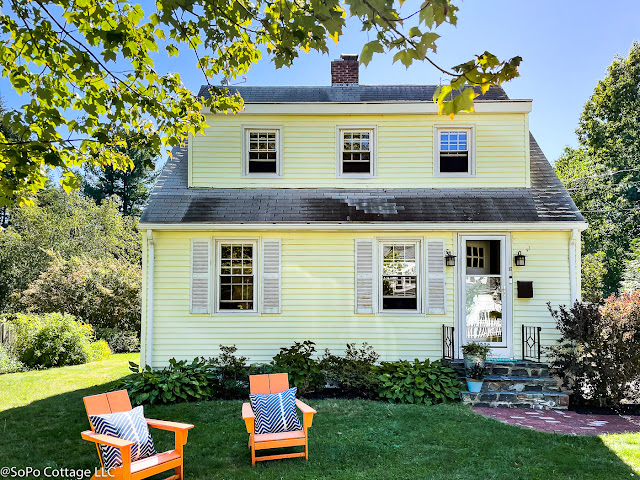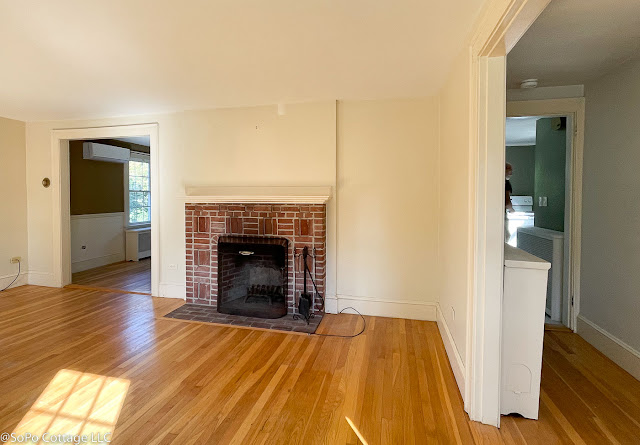Silly me, when we first looked at the 1898 house, I had hoped we could live there while we did the renovations. After all, the majority of the changes were planned for the 2nd floor, when we replace the failing hip dormer with a shed dormer. But my husband wisely disagreed and we decided to find another place to live for the renovation. With all the issues we've found, that was a smart move!
We decided on this house for temporary living. It will eventually be a SoPo Cottage project, but for now, we call it home.
It has a nice large living room with a wood burning fireplace.
The kitchen is also good sized, but it could use some updating. That will have to wait until we move out, so for now we're adjusting to life with 30" tall countertops and no dishwasher. There has been some complaining 😂. |
| 30" tall countertops and no dishwasher!! We're roughing it 😂 |
And now I'm the not-so-proud owner of a boob light!
The dining room isn't large, but it has double French doors that lead out to a great patio in a very private yard.
Upstairs we have 3 bedrooms and a bathroom.
I know this probably won't come as a surprise, but we are doing a few updates while we're living here. It's a work in progress and I've waffled between sharing where we are now.... or waiting until I get everything done.
So bear with me, I'll share some works in progress. There will be more to come.
Before moving in, we gave everything a coat of fresh paint. It just brightened things up a bit and let us use a color scheme we are comfortable with.
 |
| Our helper - taking a break |
The kitchen and dining room got a major color change. Thanks to all the white cabinets, flooring and ceiling, I went with a deep navy blue to give them more character and depth.
 |
| I LOVE this stainless steel kitchen sink!! So practical! |

We quickly discovered we needed a new stove (I might have burned dinner multiple times!) and some additional storage space, so we made those changes to make day to day work better for us (but still no dishwasher!). This IKEA island was a game changer for kitchen functionality. Not only does it provide more work surface, it has drawers and shelves for all of our stuff that won't fit in the other cabinets.
We sold most of the mid-century modern furnishings from our last house. So now we're using staging furniture and some antique pieces that we've had for years (I hid them in the basement of the MCM house!).
It's a nice, comfortable house - which is a good thing, because we will be here longer than we thought, thanks to all the issues we've found in the 1898 house! And it's starting to feel like home. For updates, please stay tuned, I'll share the 2nd floor soon, as well as some other changes we're making to the exterior.
Pin It
















Looks pretty good for a "temporary" place! You've put your special touch o it as usual. We're in the market for a new stove and like the looks of the new one you installed here. Any chance you'd give out the brand and model?
ReplyDeleteThank you, Martha
We have been happy with the stove. It's a GE slide-in model. Sorry, I can't remember which particular model, but it has lots of burner options and a built in Air-Fry mode for the oven that we really like.
DeleteWhat a cute house! Can't wait to see what you do to it. And I LOVE the kitchen sink!!!!
ReplyDeleteCute house and amazing what a fresh coat of paint and new light fixtures can do!
ReplyDeleteNo dishwasher doable, one bathroom yikes!
ReplyDeleteWe've managed to survive with 1 bathroom since we " temporarily " moved into our cottage 4 years ago. It will all be fine; love the kitchen color.
ReplyDeleteEven your "before the real after photos after photos" look wonderful. So fresh and pretty. We have that problem with two flues (three when you count the boiler?) in our 1939 house. After we insulated the basement, the smoke leaves goes up the living room chimney and billows out of the basement fireplace. We've been wanting to eliminate the second flu for years!
ReplyDeleteWow what an upgrade well done
ReplyDeleteThat blue paint really warms up the rooms without making them too dark and sets off the trim beautifully. Is this a trademark color of yours? Would you share the name and brand?
ReplyDeleteThe color is Endless Sea by Sherwin Williams. It’s such a great blue!!!
Delete