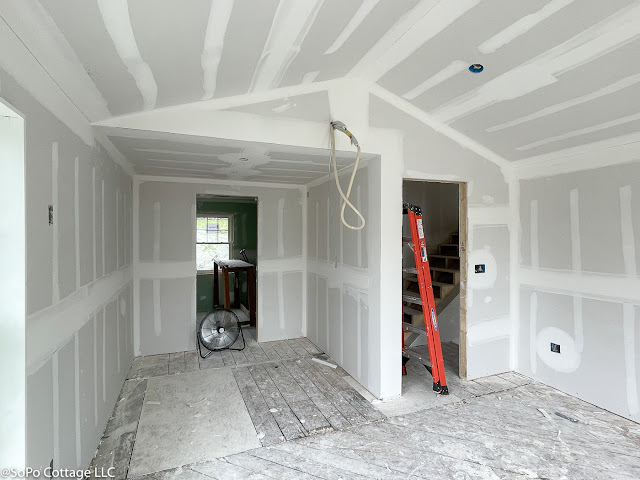Completing drywall is one of the biggest milestones we see on a project. Suddenly, all the framing members and insulation are covered up and you can start to visualize the finished project. And of course it also means you can start all the finish work. Look how much the living area has changed!! Eliminating the central chimney and adding 5 more feet to the side has made a world of difference. And adding another foot of ceiling heigh didn't hurt 😁
And then the time consuming effort of taping and mudding started.
With our tall ceilings in tricky spots like the stairwell, it took some extra work! Stilts also came in handy for the rest of the process.And once the walls were up, you could really start to see the changes in the house. Look how different the stairwell to the attic is now - with the addition of another floor (with two bedrooms and a bath).
And the first floor living space is a dream.
Not to mention the primary suite!
And look at the stairwell from the new top floor looking down to the primary suite. Isn't that amazing space for a split level?
Now the walls will get primed and then we can start installing flooring and trip. Woo hoo!











Amazing space transformation. The new floor plan offer's so much more natural light. Love it!
ReplyDelete