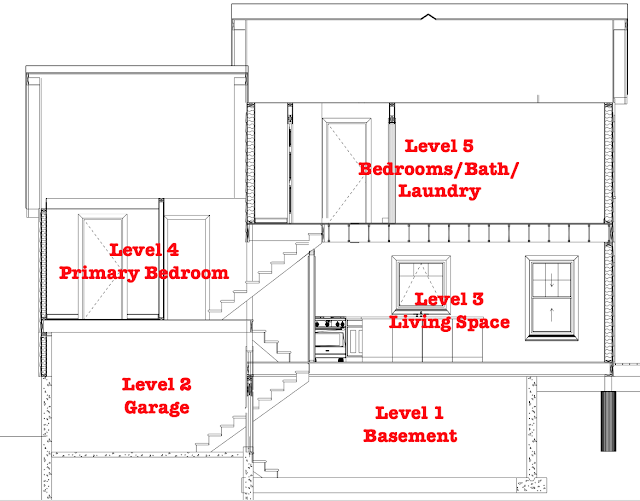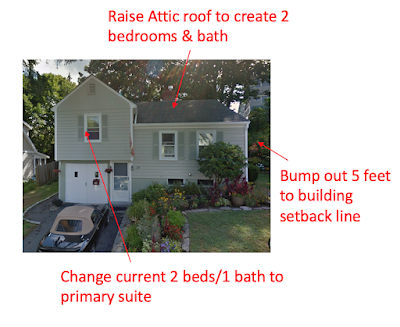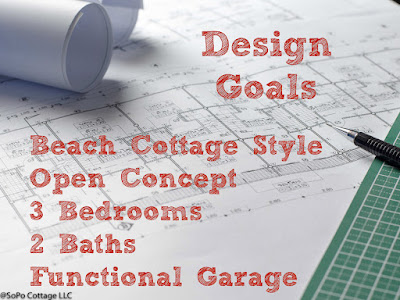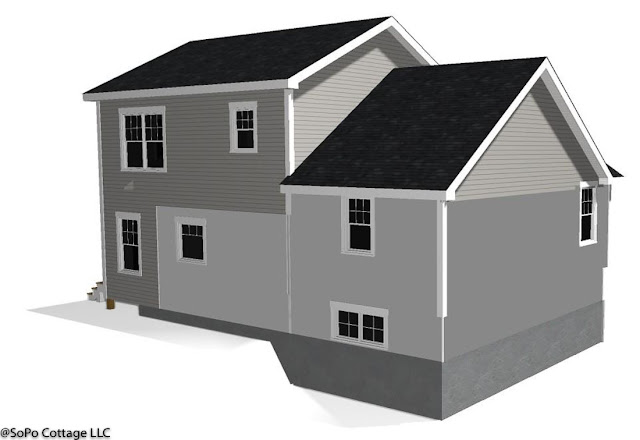 |
| The real meaning of 'split-level' is apparent when you look at a cross section of the house |
The homeowners have wanted to update this house for years. Their goal? A Beach Cottage with 3 bedrooms, two baths and a functional garage.
 They tried to make a major update several years ago, but it required a variance to make the changes and the city Planning Board denied them.
They tried to make a major update several years ago, but it required a variance to make the changes and the city Planning Board denied them. |
| We can only build/make changes inside the yellow setback lines |
Challenge 1 - We can’t make any changes in the setback zone. So that means for 20 feet from the front of the lot, the house must stay the same. No elevation changes are allowed, so we can't increase the roofline in that area.
Challenge 2 – We can build out on the sides and the back a bit – but because of all the granite ledge, it’s not practical to extend the back of the house. When you walk out the back door now, there isn't much space before the granite ledge hill starts. You need space to be able to walk around the house!
What can we do? Well, we can build out on the sides a few feet, particularly in the main living area. We can also build up (inside the setback lines of course), which would give us space for bedrooms.
So I started playing with some concepts and the folks from Hammond Lumber drew them up for me. After several iterations, here’s what we came up with. We will build up on the attic level (although it will be setback to accommodate the building code line). We will expand to the right the 5 feet we are allowed with the setback lines. That makes the living space bigger and allows the new level to accommodate two bedrooms and a bath.
And we want to make it look less split-level like and more cottage like. So we played with some elevation changes, to change its appearance from the street. Can you tell it's a split level?
There is a lot going on here. The new front door will lead you directly into the living area - which will be a big open space with taller ceilings than the original house.
A few steps farther up with be the primary suite. This replaces what was originally 2 bedrooms and a bath. It will feature cathedral ceilings, a big area with wardrobes and a large bathroom. We've also included a small half bath that guests can use when they visit.
One of the biggest changes is Level 5. This was originally an attic, but by bumping up the ceiling level a few feet, suddenly we created room for 2 bedrooms, a bathroom and a laundry room.
The garage will finally be large enough for a car to be stored in it. And the basement will provide nice, dry storage space as well as a spot for some exercise equipment.
So what do you think? Are you ready to love a split level? Sure, it still has stairs to get from one level to another - but unless you live in a ranch, isn't that always the case? This will provide a nice open living space with some separation from the private bedroom space. And there is still a good sized basement to store all of their stuff and a few pieces of exercise equipment! This is going to be an amazing project!








I love everything you have designed EXCEPT the laundry room on the top floor. What a pain for the homeowner! Could you put it where the 1/2 bath is? Or maybe in the basement? Personal preference obviously.
ReplyDeleteThe current laundry room is on the garage level and the homeowner hates that it is 2 flights of steps away (the basement would be 3 flights!). They're thrilled that they will have a dedicated laundry room - with a window - and lots of room for folding clothes and storage.
DeleteAgree - I LOVE having the laundry on the level where all of the clothes are! I could never go back to a basement laundry room.
DeleteWow! now it looks like an original cape cod (?) 2 level with a porch and garage addition. The 60's split level is hidden :)
ReplyDeleteLOVE your new plans. What curb appeal it will have. You are taking it from ordinary to extraordinary. Thanks to you and the owners for documenting this process. If I were the owners, I'd be very excited. Your projects are a highlight for our family to discuss and mull over.
ReplyDeleteLove everything about this but especially the front elevation - giving the house completely new life. So glad it's not being torn down.
ReplyDeleteThis comment has been removed by the author.
ReplyDeleteYour plan suits this difficult site and style very well, Laurel! I've never posted here before but have enjoyed following along on your many projects. I grew up in a foyer split level and have many fond memories of living in that house. The living room, kitchen and three bdrms were up a flight of stairs from the front door and my parents bdrm, a den and laundry were down the other set. At some point dad converted the one car garage into a family room and had a two car garage built off the side. No basement. I look forward to seeing the transition on this one! I did have one question, what was the reason for not extending the front of the house all the way to the side, in line with the 5 ft extension? It seems like the front door will open directly into where furniture will be placed(?) and that by extending it you'd have more room for the entry. I'm guessing it has something to do with the set back. Thanks!
ReplyDeletegreat
ReplyDelete