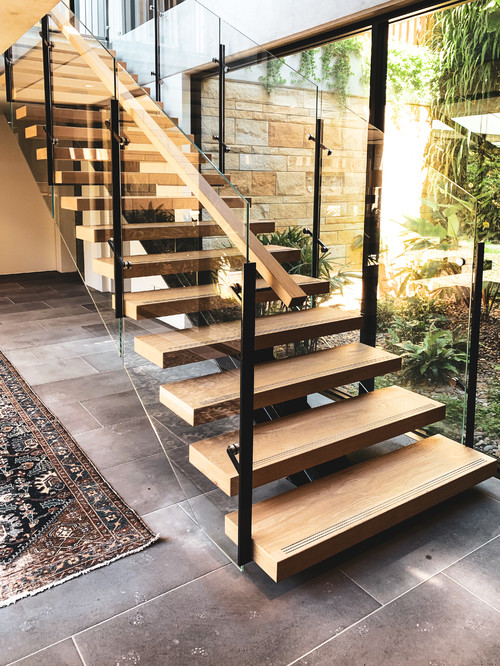But not this time. I've spent countless hours agonizing over the design and styling for the interior. There aren't any original features to highlight in this house, everything has been removed. It's all drywall and 1980's pine trim - nothing for inspiration there! So that means we could do something really different, which could be really fun.
My first thought was to go super contemporary. I loved this home in New England Magazine - traditional on the outside, but modern on the inside. I love the clean lines and simple style.
But most of all I wanted one of these sleek, modern staircases. You see, the staircase will be the primary feature between the living room and the kitchen. So to get a real open floor plan, it needs to be unobtrusive - something you can see right through. Something like this, with lots of glass and 'floating' stairs would be perfect. But then I went out and got a quote - $45,000!!! Um, that's not going to happen!
For the kitchen, I thought about going with a wood/white oak finish, that's incredibly popular now. Lots of warm wood finishes. But as I talked to more people, it made me wonder if buyers are ready for that much wood yet. White painted finishes are still the norm. But I do love white oak (maybe that's why there is so much of it in my own home)!
So I kept looking and suddenly stumbled across this photo. It's 'the one'. I can't tell you how much I love this room! It's warm, it's inviting and it's still light & bright. And with our long living room, a fireplace focal point at the end of the room will be perfect! I'm using this inspiration to start building the rest of the design plan.
 |
| Source: https://katelesterinteriors.com/helberta-avenue/ |
So how do I describe the inspiration for the Centennial Cottage? I think 'transitional' is the best term. Lots of clean, somewhat contemporary finishes, but still has a connection to a traditional cottage. Do you think that will appeal to a future buyer?
Oh, and I'm still trying to figure out how to get an affordable open staircase!!!


Good choice, really pretty and you can mix modern elements with it. That staircase you want is very cool, but the glass/Plexiglas sides would be nothing but constant fingerprint cleaning if there are kids in the house (and maybe if there aren't!) Plus it just looks cold and office-y IMO. Seems like a nice iron railing would be a lot warmer and still can be transitional.
ReplyDeleteIt seems like this inspiration picture is perfect because it has congruence with the outside of the house.The open staircase is too 70's and I don't care for the look. I am not a fan of smushing in a modern interior to an older home.
ReplyDelete