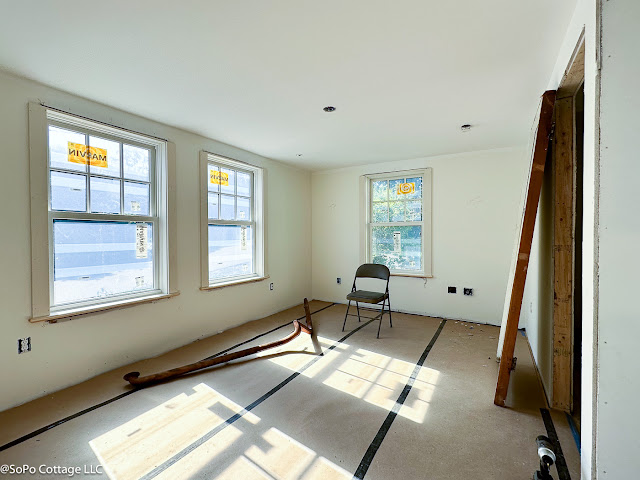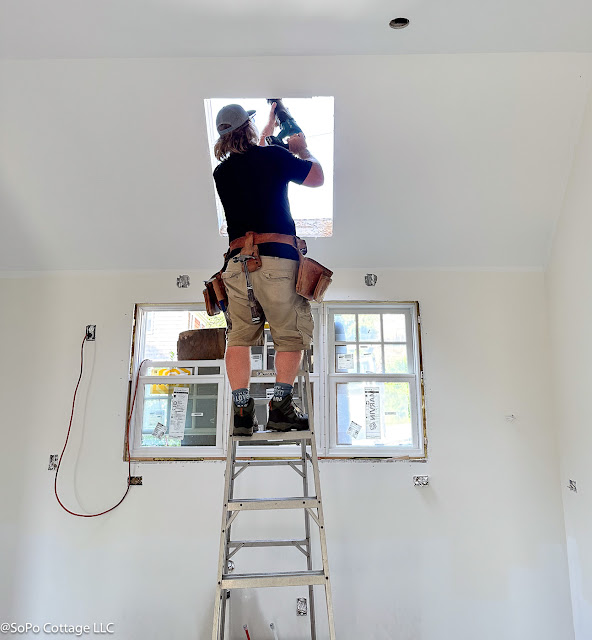There is so much going on at the house now, it's hard to figure out how to share it all. So here's a quick update.
The drywall is done - woo hoo! And with the walls in place, you can get a sense of the new spaces. The living room has a new sliding door that will go to a deck. And you can see the new exposed beams.
What used to be a service porch is now part of the kitchen. This will include a banquette under the window and a mud bench next to the door to the sun porch and garage. We moved the door to the right and now we can see out to the backyard. I love that extra peek of sunlight!
This bedroom probably doesn't look much different - but we moved the windows to create a bit of symmetry on the front of the house and accommodate some new structural posts on the other wall.
And my painter has come in and primed everything, painted the ceilings and done a first coat of final paint color on the wall (color - Sherwin Williams White Flour, a warm white). At long last, we can really see the rooms and it's looking so good!
 |
| Sunroom (aptly named - it faces east and gets the morning light!) |
 |
| Home office |
The flooring guys are stitching in new red oak to match the original red oak floors. My guess is the old floors were installed in the 1940's, yet when we did a test patch to see how well they integrate with the new red oak - we were thrilled at how similar they are.
The kitchen floor has already been sanded and a coat of sealer applied. That's so the cabinets can be installed, which will be a really exciting milestone next week.
A couple of weeks ago it felt like we were stalled - and now suddenly it's full steam ahead! Stay tuned for even more progress as we move forward. And as always, thanks for following along on our journey!
Pin It









The red oak is gorgeous! And it's really obvious now that drywall's in what a difference those few inches from the exposed beams make in the living room.
ReplyDelete