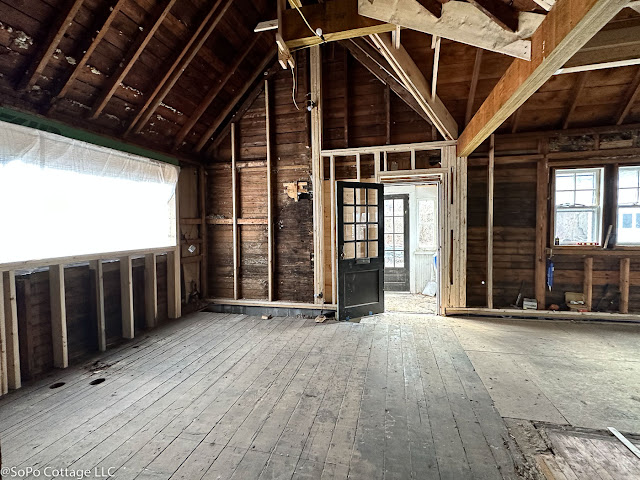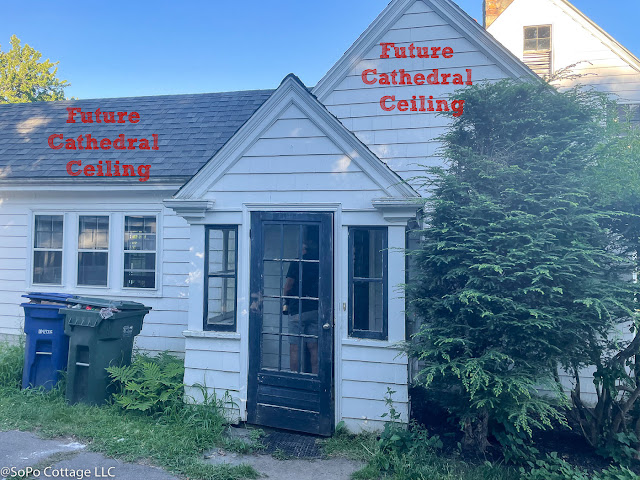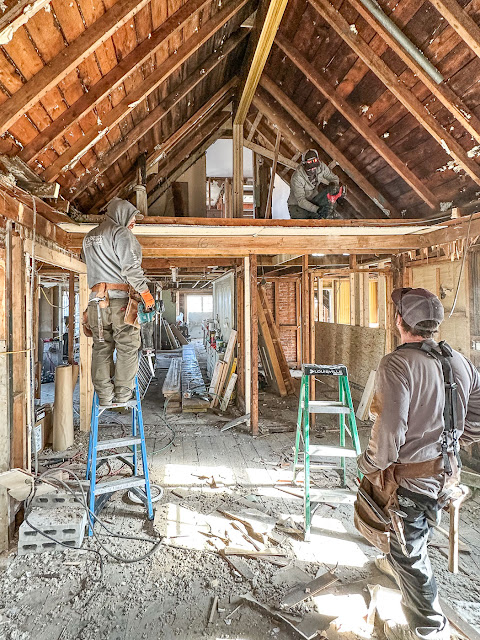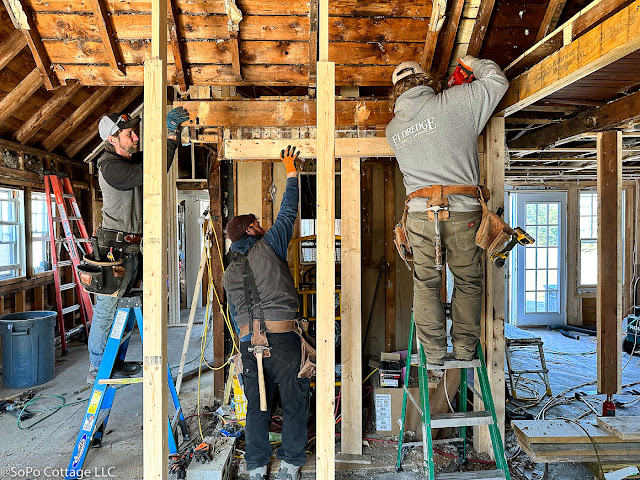So last week's archaeology project was pretty depressing - but we're on a roller coaster here and this week was AMAZING!!! It's hard to believe how much has changed in a couple of weeks.
I've been dreaming about this kitchen since the first time we walked into the house. Why? Because there was open attic space above the existing kitchen and adjoining service porch. That means a cathedral ceiling was a no brainer.
Okay, so maybe it did require some brain power, because there was a lot of structural engineering required to achieve my vision - plus a lot of fancy engineered beams. And of course our talented team had to tear it apart and put it back together again.
 |
| How do you get giant beams in the house? Through the window of course! |
Here's the first peek of the ceiling getting opened up.
For those of you that are like me and need to see what's changing, here's the drawing that shows the walls we removed and how the ceilings are getting opened up. And was it worth all this trouble? Well here's how much it's changed already.
 |
| See how the combination of the open ceiling and the doorway to the dining room makes it so spacious? |
It's such a WOW when you walk in the door and see all that amazing space. But we can't take a break - there is so much more to do. Next up, it's time to open up the back of the house! Stay tuned!








nice
ReplyDelete