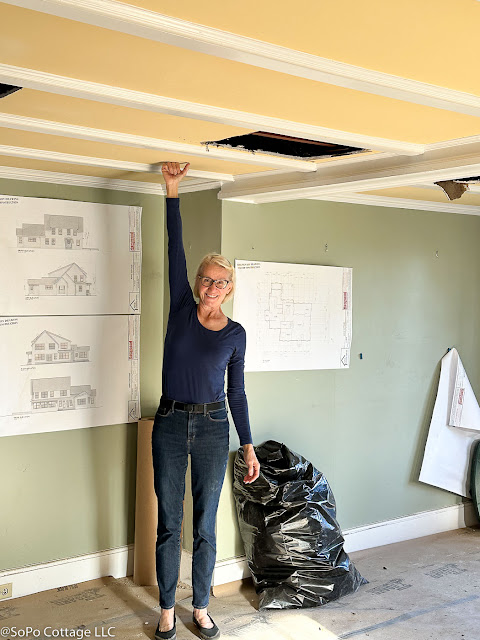There is so much we love about this house, but one big problem for us is the ceiling height. We're not super tall people, but a 7 foot 2 inch ceiling is pretty low for most anyone. I shouldn't be able to touch it with my knuckles!
We knew this when we bought the house, but we thought maybe we could raise the ceilings. Many times in old houses, the ceilings have been lowered. Sometimes it's to hide old, cracking plaster. Sometimes it's to keep the heat in, so the heat doesn't rise and sit up in a tall ceiling. We were hoping something like that had happened in our house. So we started some investigation and opened up a couple of little spots.
And we got some good news - in the kitchen. The kitchen has 2 layers of ceiling, which gained us about 7 inches of ceiling height. Not a lot (still not an 8 foot ceiling), but it's an improvement.
In the living room and dining room, we weren't so lucky. There wasn't any room to be gained. But we did make an important discovery. Originally, these ceilings were left exposed! The joists are all finished and the actual ceiling is fir bead board. And it's pretty gorgeous! (there are a few nails from the flooring above, but still - it looks nice!)
 |
| The underside of the flooring above has bead board paneling.....so it must have been exposed originally! |
So the big question is should we expose the ceiling? Pros: it gives the illusion of a taller ceiling and historically is must have originally been this way. Cons: it might not all look as good as the little section that we opened and it doesn't have as much sound isolation between the two floors as a typical finished ceiling.
And to tear the existing ceiling out is a bit of a gamble. Will all of the ceiling look this nice? Will we get a nasty surprise? The existing coffered ceiling looks nice and would be expensive to recreate.
Honestly, we keep vacillating back and forth. Stay tuned, eventually we have to make a decision! What are your thoughts?



Tear it out…looks like a no-brainer. It will look so much better.
ReplyDeleteThe existing ceiling looks too low so I think you should raise it up. The beadboard paneling could be painted if it isn't as nice as what the small open section shows.
ReplyDeleteTake the gamble and expose the ceiling. Fingers-crossed most of it is as beautiful as the section you opened up already.
ReplyDeleteI know it is easy for me to say but I would take the risk. The exposed ceiling would look great.
ReplyDeleteI think I would leave it as it is. Once you expose that wood, you might feel more like the ceiling is bearing down upon you due to the dark color of the wood.
ReplyDeleteGo for it!
ReplyDeleteI love the exposed bead board - it brings back the cottage origins of the neighborhood. I would continue to explore its condition over the rest of the room. Then maybe add a thin layer of something onto the floor above to help acoustics.
ReplyDeleteExpose the cieling and paint if if need be!
ReplyDeleteSo easy to chime in on someone else’s remodel, but I love the look of the exposed ceiling. Excited to follow!
ReplyDeleteLeave it as it is. It looks nice and there will be a lot of noise transmission through that floor/ceiling. You don't want to people talking/stomping around while you're sitting in the living room.
ReplyDeleteIt’s a cottage—if you hope to keep a shred of authenticity, maintain similar dimensions
ReplyDeleteGet a snake camera, extra extra long, and put it in the area exposed already. Look around if it’s possible with the camera.
ReplyDelete