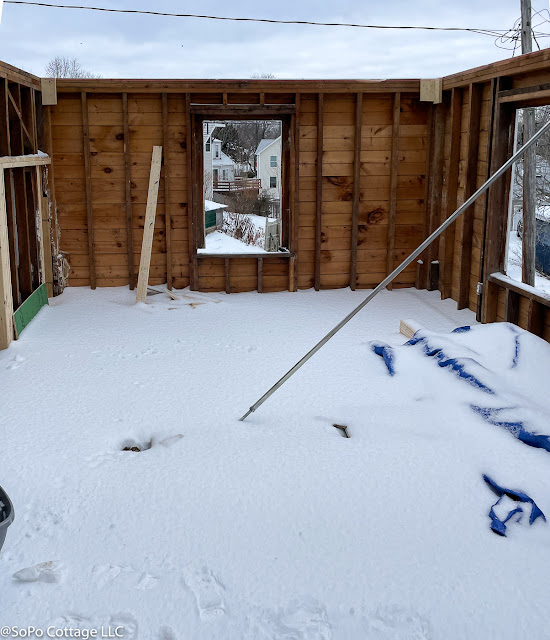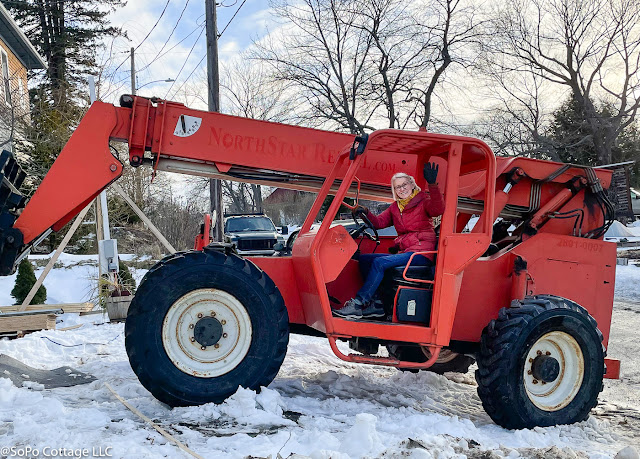In two weeks - with two weather delays - we got the top floor completed and the roof on! That's a huge milestone that will help us keep the building dry and weather resistant. Hooray!
It was a big job. We're using a custom fabricated truss system to provide tall, cathedral ceilings on the upper floors (they make any space seem so much bigger!). However, it makes the roof a bit more complicated to install. But the finished product will be so great for the homeowners.
The trusses arrived right after the blizzard. I know it looks like a jumble of lumber, but each piece is numbered and it creates a giant jigsaw puzzle that the guys will assemble into a fabulous roof.
But before we could start installing the roof, we needed to get the old one out of the way. Originally, we had hoped to keep the left side of the roof as is, but as we looked at the potential for ice dams and water problems with the original front and back gable, we decided it had to get updated to divert water away from the house. So we will match the original front gable to stay within building code, but will eliminate the back one and change the roof pitch to encourage water away from the building. Farewell old roof!
With that roof off, we were able to finish framing the new upper floor, which will have two bedrooms, a bath and the laundry room. A split level is so interesting to frame - it's been hard to visualize how the different levels come together. Nice to see it become reality! But don't those stairs look odd?? Of course they will have to get rebuilt.
We're using a lull lift to get all the trusses up on the roof. It's huge and similar to a giant forklift that will allow us to move the 22 foot long trusses. And no, they didn't let me drive it 😂. I was in awe of how quickly they lifted everything on this sloping job site.
The gable end trusses got built out on the ground and lifted into place. They made it look so easy, but my anxiety level was through the roof watching it come together!
Pin It













So interesting!
ReplyDeleteLooking good!
ReplyDeleteYou need to find a general contractor that can help assess what you need and the right framing subcontractors. This is not a typical roofing job!
ReplyDelete