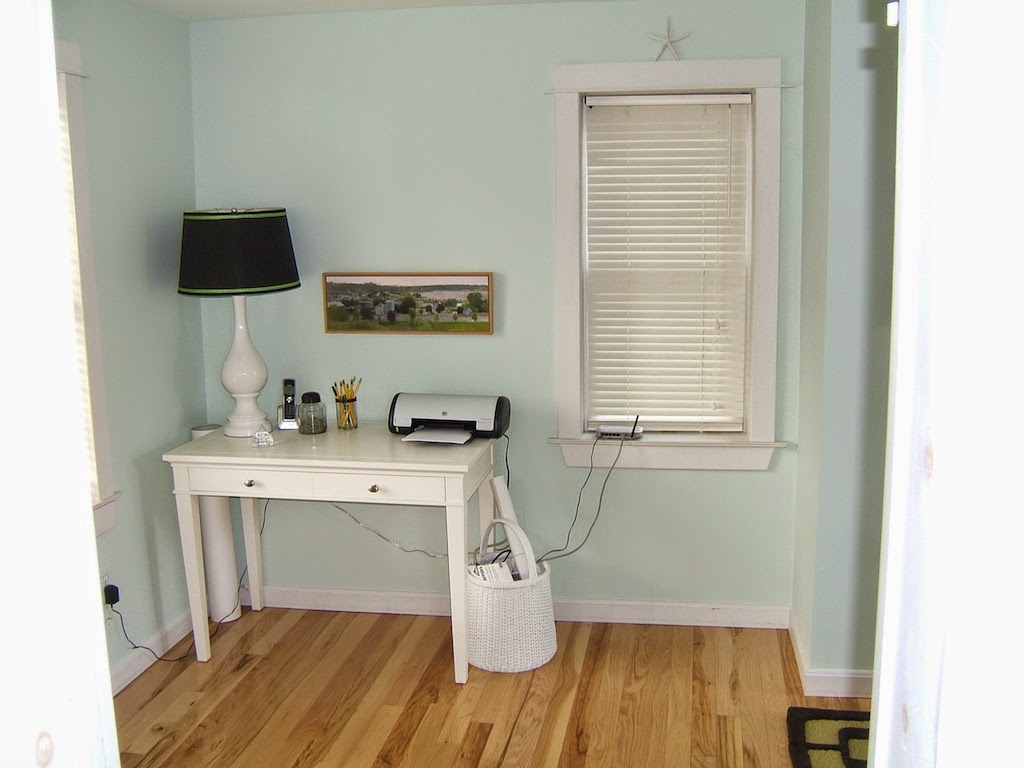So we moved in. We painted and decorated, but didn't make any major changes - and really started to enjoy our cottage.
The floor plan was simple - although a bit awkward. There were two bedrooms upstairs. And a centrally located bathroom and staircase - that presented all kinds of challenges for our future plans.
When you entered the front door, you stared at a blank wall (the staircase was hidden behind it). To the right of the front door, we had a nice sized living room and adjoining kitchen. The kitchen was a later addition - with a very low ceiling (tough for tall people!). But we had nice southeast facing windows for the sun to come streaming through.
The bathroom (only one in the house) opened off of the living room and also had a washer and dryer. It was big, but divided the house in half and made an open concept floor plan impossible.
 The dining room was to the left of the front door. It was a long room, with space for a desk at one end and a table on the other side with a french door out to the deck. BTW - are you starting to recognise some of the things I use for staging houses???
The dining room was to the left of the front door. It was a long room, with space for a desk at one end and a table on the other side with a french door out to the deck. BTW - are you starting to recognise some of the things I use for staging houses???
A big design flaw? The staircase. It's hard to show how steep it was in these photos. Let's just say that 'ladder' is a word that comes to mind when you're going up and down! A typical staircase has a 'rise' (the height of each stair) of approximately 7". These were closer to 9"! And the treads were very narrow.
Upstairs, the staircase landed in the middle of the first bedroom (you can see the newel post in the bottom of the photo). It was a decent sized room, but also served as a hallway to the other bedroom (awkward when you have guests - just ask our daughter's boyfriend when he came to visit!!!). And see the closet? It was the only full height closet in the house, but it was so shallow, you had to put hangers on an angle.
 The ceilings were very low - and we are tall. The only place we could stand straight up was along the centre ridge and in part of the dormers. Richard said I looked like I was from Land of the Giants when I stood near the windows, where the ceiling height was the lowest. To look out the windows, we had to crouch down to see the water view we were so excited about.
The ceilings were very low - and we are tall. The only place we could stand straight up was along the centre ridge and in part of the dormers. Richard said I looked like I was from Land of the Giants when I stood near the windows, where the ceiling height was the lowest. To look out the windows, we had to crouch down to see the water view we were so excited about. |
| See bedroom 1 through the doorway? No hallways and very little privacy up here! |
And with no bathroom upstairs, you had to navigate the scary staircase if you needed the facilities in the middle of the night. Another design challenge for us!
But it was a fun, cozy little house to start off with - and gave us time to start planning the renovation.
Pin It













Your asides are cracking me up! "Land of Giants" and "ask my daughter's boyfriend" are perfectly descriptive. :-) I can't wait to hear the rest of the story!
ReplyDeleteYes, I do recognize your staging pieces. It's almost like recognizing something from the past .. "Where have I seen that before?"
Thanks! It's always fun to figure out how I can reuse different pieces - and yet come up with a new look!
DeleteCan't wait to see your home, the jumping off place for all the houses that have followed. Will we learn what SoPo stands for?
ReplyDeleteWe live in South Portland - the not so trendy town on the other side of the bridge from Portland. About 10 years ago people started calling it SoPo, in an effort to give us a little cache. We think it's working!
DeleteLOL! So you, too, left the open concept floor plan part to future projects! That makes me feel pretty good (yep, I'm the anon from the previous post comment :-)), and, really, this post is really inspiring. We've been living in our current house for about two and a half years, without making any big changes. All we have done thus far are taking care of some non-sexy fundamentals, ripping off the 70s flavored wallpapers and similarly "seasoned" (ugh) w-t-w carpet, doing some paint work, etc. Need a lot of percolation time, so to speak, before making big (money-sucking) decisions. I can't wait to read how you went through that process for the cottage. Thanks for the great series!
ReplyDelete'Seasoned' carpet - ha ha - I'll have to remember that one!!! Thanks!
DeleteCan't wait to see the after pictures!!! You do such amazing work!!!
ReplyDeleteThanks so much! It's taking me awhile to dig out all the old photos, but it's so nice people are enjoying the story. Lots more to come!
Delete