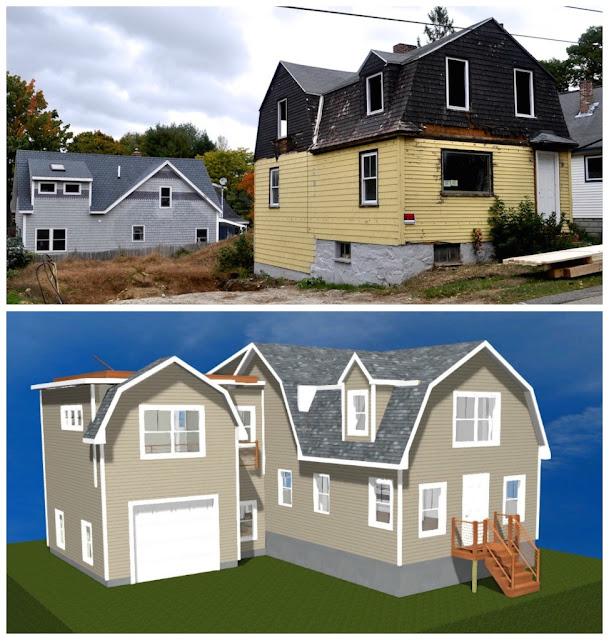And this project is particularly dramatic, because we're expanding the house so much. What was a small footprint, will become a large, gracious home.


We started in the middle of December, just as the snow began to fall and it turned really cold. The material showed up, the same time as the snow.
The first step was getting the first floor in place - so the dining room, mudroom and garage began to take shape.
But I got really jazzed, when the new master suite and garage started to take shape. That front wall was so exciting to see!!!
The guys did a fantastic job, replicating the gentle 'swoop' of the original gambrel roofline (I'm sure there's a real architectural term for the swoop - anyone know what it is??) on the new structure. We really wanted to capture the original style of the house in the new addition.
 The second floor was a bit more complicated, as the guys integrated the original structure with the new one. Figuring out the new angles was a challenge. At one point, it was easier to cut a hole in the roof and do it the old fashioned way!
The second floor was a bit more complicated, as the guys integrated the original structure with the new one. Figuring out the new angles was a challenge. At one point, it was easier to cut a hole in the roof and do it the old fashioned way! With that determined, Demo Brothers removed the back of the old house, making way for the new structure.
A key part of the project was tying the old house with the new. That requires installing a new ridge beam. This will create space for the new dining room and fourth bedroom above it.
 |
| New 2nd floor bedroom space |
And best of all? The views from the 3rd floor deck were even better than we thought! We all stood up there gawking :-) Depending where you stand, you can see Fort Gorges, Spring Point Lighthouse and the islands. And standing up in the treetops is pretty cool too!
 |
| Did I mention I have a fear of heights? This is the angle with me hugging the other roofline! |

 So now the framing is completed. Next comes roofing, electrical and plumbing. But what do you think? It's changed a bit :-)
So now the framing is completed. Next comes roofing, electrical and plumbing. But what do you think? It's changed a bit :-) Pin It


















































