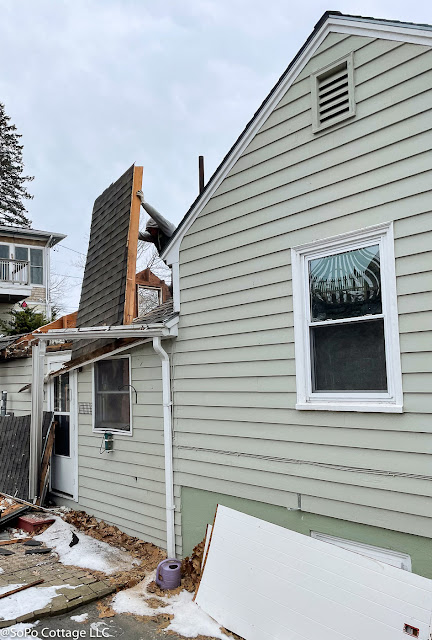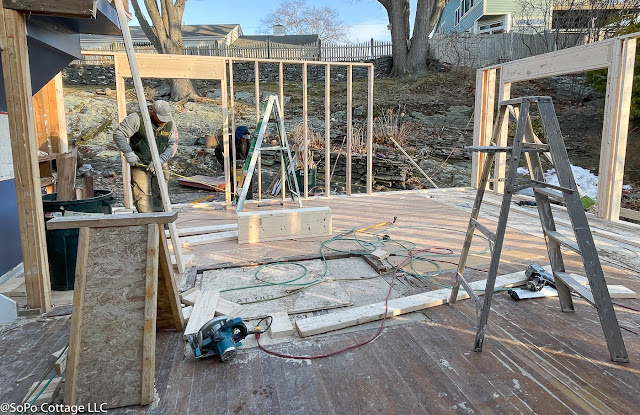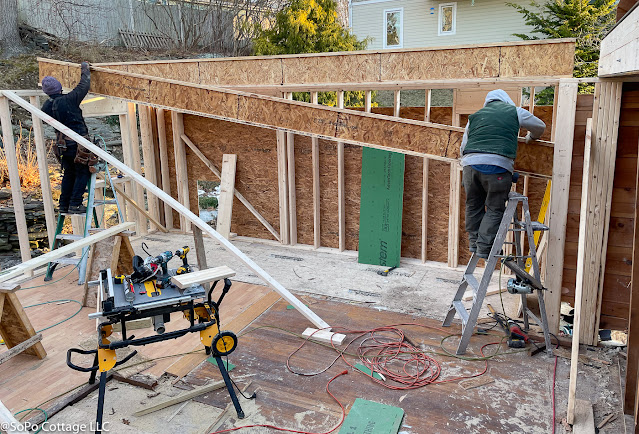This is a big project and we have a lot of work to do. And it's not going to be easy. It's winter in Maine with super cold temperatures, snow storms and nor'easters. And there is a global pandemic that is creating challenges every step of the way.
 |
| Who needs a roof in Maine in the winter?? 😂 |
The house just looks so odd with the top of it torn away!
Usually, we like taking a roof off in winter, it's far easier to shovel a little snow out than bail out water. But this year we're getting major storms with some frequency. The snow isn't a big deal, but 60 mile an hour winds or 3 inches of sleet are a challenge. We've created our own 'tarp town' to try and keep the weather out.
 |
| Tarp town!!! |
 |
| Tarp Town Drifts!!! |
Next up, the bump out needed to be built. I know 5 feet doesn't seem like much of an expansion, but it will make an amazing difference in this living space!
But then we ran into a problem. Remember we were surprised we didn't find more issues during the initial demo. Well that caught up with us!!! As we started working on the back wall, we discovered lots of rot in the sill - you know, the part of the house that everything sits on!
 |
| You shouldn't be able to stick you hand in there! Look how far the rot goes into the sill |
All those years of water running down the hill towards the house had done some major damage to the back of the house. The guys had to jackhammer out the old concrete stoop and replace all the rotting wood.
But then the main living area really started to take shape! The old ceiling was so low - this new 8 foot ceiling height will seem so spacious in comparison! The new I joists connect to the giant steel beam and the back wall and create the 8 foot ceiling height.Once the main living space was completed, we could start the new bedroom level. The guys got the walls in place, but then we got another major storm. So we had to leave the 'bones' of the walls in place without any sheathing. We didn't want the 60 mph winds to blow the walls over!!!
 |
| New addition walls up - waiting for the storm before adding sheathing |
And that describes this project to a T. We make a bit of progress and then we get a big weather delay. Or someone gets exposed to COVID (or their kids do and they can't go to daycare) and we wait that out too. So we do what we can, but it feels like we are off to a slow start. We just need to practice patience!
Next week we have a framing crew coming to lend a hand with the roof truss system. Stay tuned, things should pick up speed!
Pin It










I always love your projects (and have been following along for a very long time), but this might be my favorite transformation yet! SO EXCITED!
ReplyDeleteIt's going to be one of our biggest transformations - that's for sure!!! Can't wait to share more.
DeleteI passed the house the other day and thought "oooooh, that's a lot of work!" :)
ReplyDeleteIt's a great location, and if it's half as nice as your Preble project that just resold (we put in an offer but were far outbid), it will be fantastic.
Two steps forward, one step back! But it will be wonderful when it's finished! Jan in MA
ReplyDelete