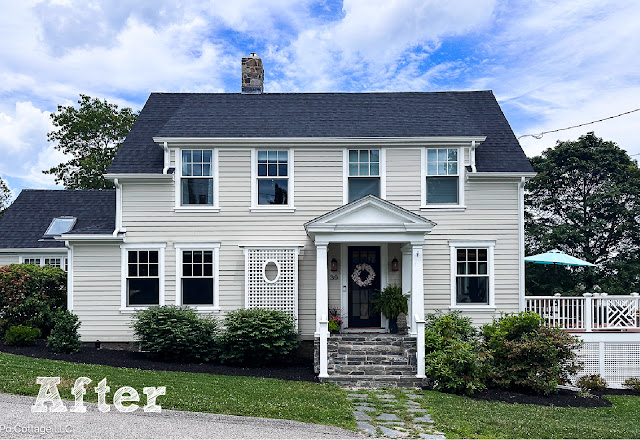You may remember that the front of the house had a set of misaligned windows (that we discovered as we cut the bushes back).
That's probably because the house was built with many additions and had a full front porch for decades. 
Day 1
 |
| The window challenge came to light as we cut back the bushes |
 |
| The blank spot where you would expect a window has a staircase behind it |
So, I came up with the idea to put a trellis in that spot. It would provide some balance and I could plant a vine to provide some summer color. We found an old trellis behind the garage, but it was in really tough shape. However, it provided a bit of design inspiration and we could copy the brackets to give it an authentic historical touch.
But we did fancy it up a bit as I worked up the design!
It's built out of PVC (with a pressure treated structure behind it), so we don't need to worry about painting behind a vine that will grow on it. Kyle took the design and we modified it a bit as he assembled it.
The result? Well I absolutely love it! It adds so much interest, I almost don't want to plant anything on it! (but of course I will 😂)






perfect solution
ReplyDeleteI’m looking forward to seeing all the ways you’re putting your touch on this house to give it a new life!
ReplyDeleteLove the oval "window" and good idea for that bit of blank space. Thank you for sharing.
ReplyDelete