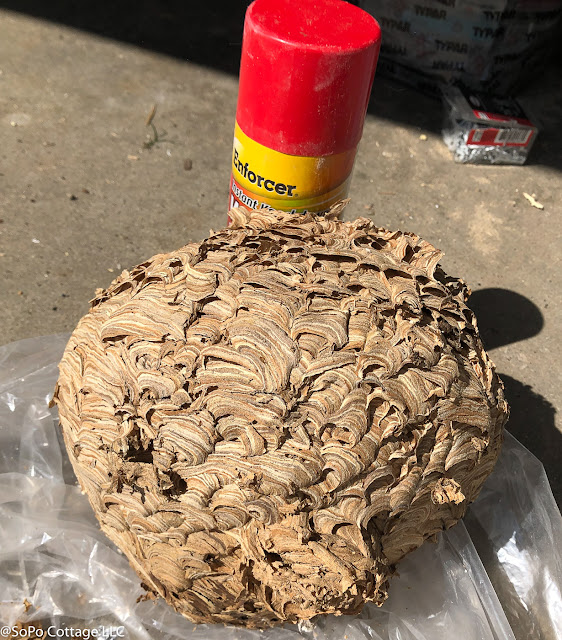 |
| All new light switches - exciting stuff!!😆 |
 |
| Look at that nice, tidy new electrical wiring and smoke detector! |
The plumbing was also updated. With a new bathroom, kitchen and laundry room, it was a lot of work! But now we're in good shape.
 |
| The new Laundry Room plumbing (including a sink) is installed |
 And this was a tricky house to insulate. For the new cathedral ceiling as well as the mudroom, laundry room, master bath and part of the kitchen, we used closed cell spray foam. With the highest R value of any product on the market, this makes sure the house will stay warm during our long winter. As the guys spray it, it rapidly expands and heats up to 114 degrees fahrenheit as it cures. It gets so hot, they have to do one coat, let it cure overnight and then add the second coat. Once all the curing is complete, it becomes a structural, super insulated shell around the building.
And this was a tricky house to insulate. For the new cathedral ceiling as well as the mudroom, laundry room, master bath and part of the kitchen, we used closed cell spray foam. With the highest R value of any product on the market, this makes sure the house will stay warm during our long winter. As the guys spray it, it rapidly expands and heats up to 114 degrees fahrenheit as it cures. It gets so hot, they have to do one coat, let it cure overnight and then add the second coat. Once all the curing is complete, it becomes a structural, super insulated shell around the building. |
| Spray foam ceiling provides the highest R value in a small space |
We also used spray foam for the basement walls that didn't have any insulation when we started. The spray foam included the rim joist around the house. This creates a fantastic seal to keep cold air from entering the house around the perimeter. (we did the rim joist in our own house and saw an immediate 10% reduction in heating bills!)

And finally, the guys had to wriggle on their bellies to apply spray foam around the perimeter of the crawl space. This space hadn't seen the light of day since it was built decades ago, but now it's sealed and insulated for the new owners. That's particularly important since the bathroom and laundry room are over this space!
For the walls, we used high density fiberglass and the attic of the original house will be filled with cellulose to achieve an R-49. This house is ready for winter!!
But we also considered the livability of the house. The master bedroom is next to the kitchen, a noisy spot in any house. So we lined those walls with a product called rock wool - it's a great insulator that also absorbs noise. With that in place, it's great if you want to take a nap!
With the insulation in place, we passed yet another city inspection. Woo hoo - now we can start drywall. It's so fascinating the watch the huge sheets of drywall get delivered (and a bit nail biting as well!).
The guys got to work and installed everything in a few days.
Then started the painstaking taping and mudding stage. But with that complete, it's really starting to look like a real house!
 |
| The greenish/yellow insulation is soundproofing for the master bedroom |
With the insulation in place, we passed yet another city inspection. Woo hoo - now we can start drywall. It's so fascinating the watch the huge sheets of drywall get delivered (and a bit nail biting as well!).
The guys got to work and installed everything in a few days.
Then started the painstaking taping and mudding stage. But with that complete, it's really starting to look like a real house!

After a quick coat of primer - it's really looking like a house! Here's a sneak peek. The foyer/mudroom has tall ceilings as you walk through the front door.
The future kitchen is truly the center of the home. And with the new skylight we added, it's nice and bright all day long.
The basement looks so much different now! I love drywall ceilings in a basement, with recessed lighting. It makes a basement feel like more sophisticated living space 😀
And look at this huge room. How would you use this large basement space?
Next step is installing the floor, then we can start all of the trim work and kitchen! That's when it really gets fun! Stay tuned for more updates.
















































